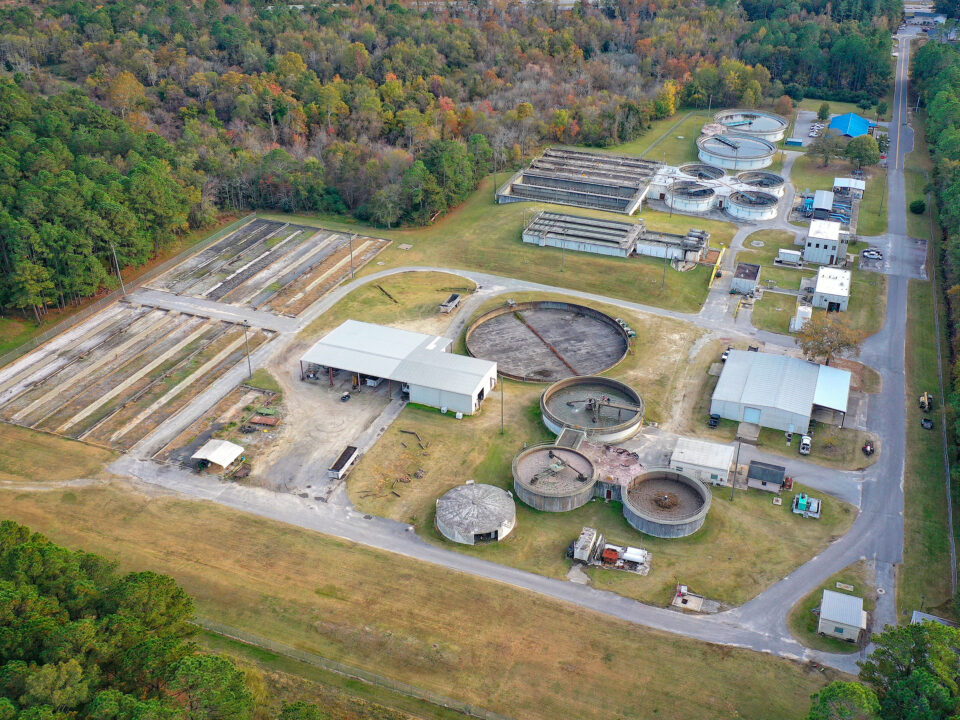- All
- Administrative - D
- Architecture - D
- Associate - EL
- Atlanta, GA - L
- Blue Ridge, GA - L
- Charleston, SC - L
- Columbia, SC - L
- Commercial Residential
- Construction Management - D
- Contract Labor - J
- Director - EL
- Employment
- Engineering - D
- Entry Level - EL
- Executive - EL
- Full Time, In Office - J
- Government
- Greenville, SC - L
- Healthcare
- Higher Education
- Industrial
- Industry Category
- Interior Design - D
- Internship - EL
- Job Department
- Job Experience Level
- Job Location
- Job Type
- K12 Education
- Landscape Architecture - D
- Marketing - D
- Mid Senior Level - EL
- Nashville, TN - L
- Part Time, In Office - J
- Remote - J
- Remote - L
- Savannah, GA - L
- Statesboro, GA - L
- Transportation
- Water
- As a Transportation Engineer, you will be responsible for designing and managing transportation projects.
- Statesboro Wastewater Treatment Plant & Upgrade Statesboro, GA Hussey Gay Bell initially designed the expansion of the plant from 1.5 MGD to 10 MGD. All of […]
- As Project Architect, you will produce and manage projects from design through…

