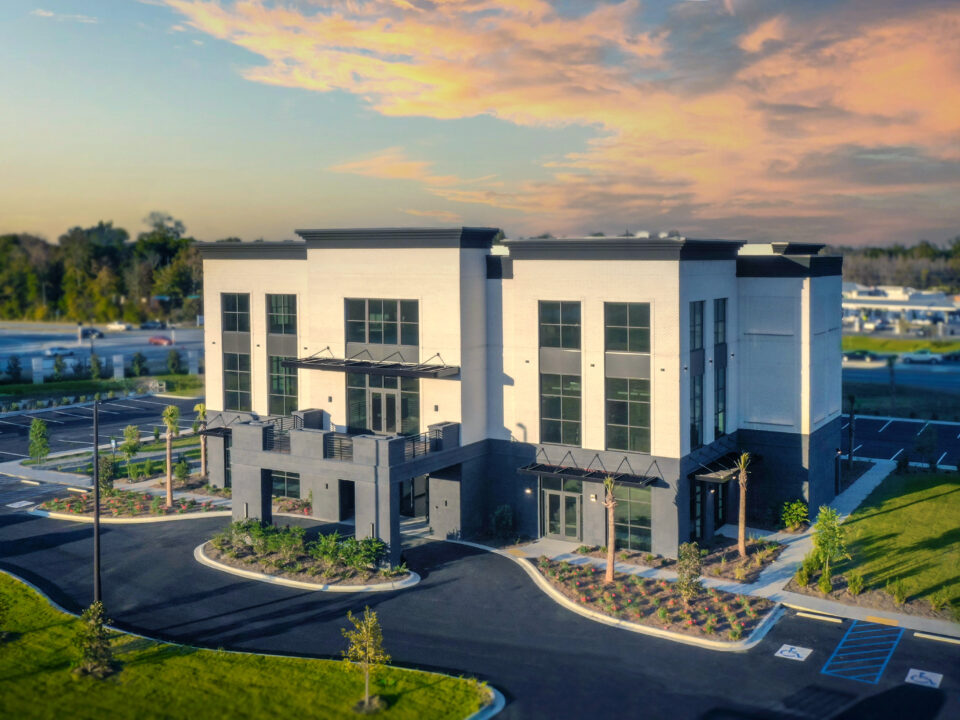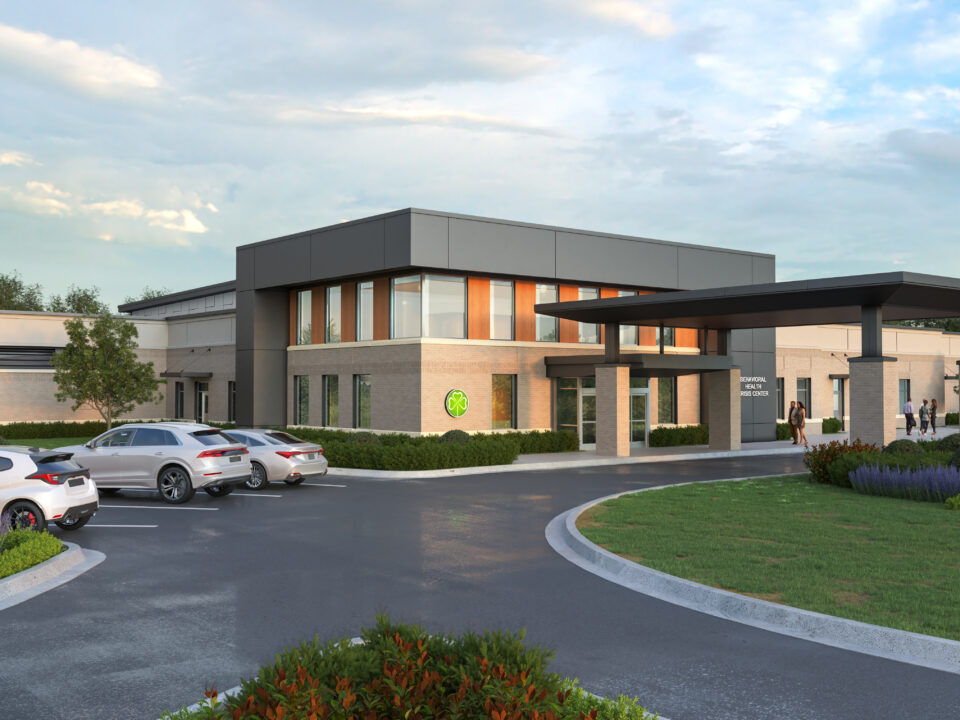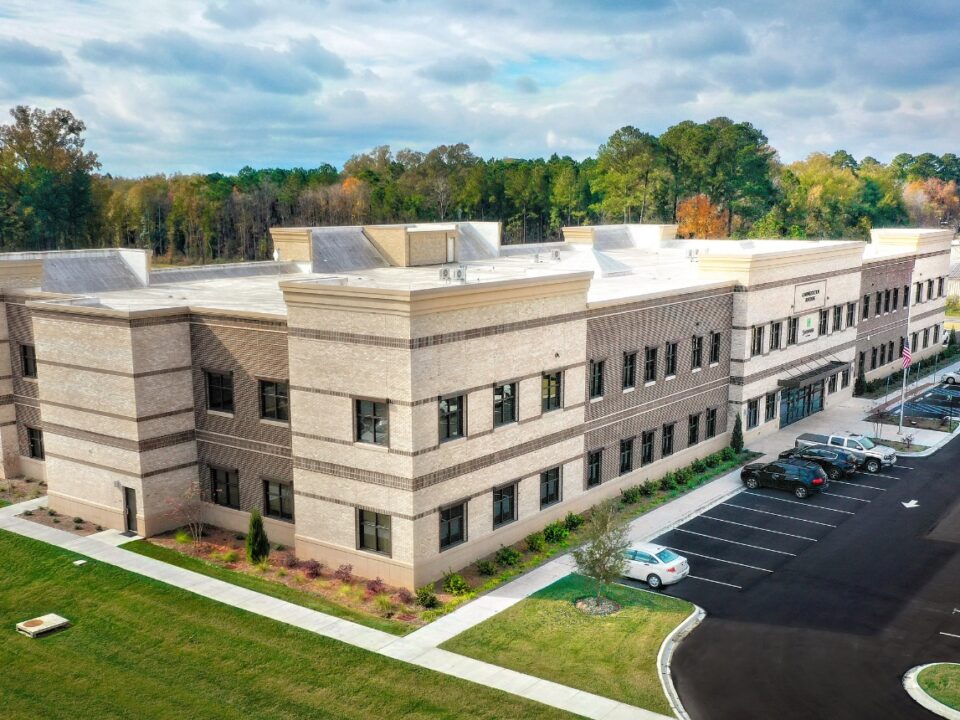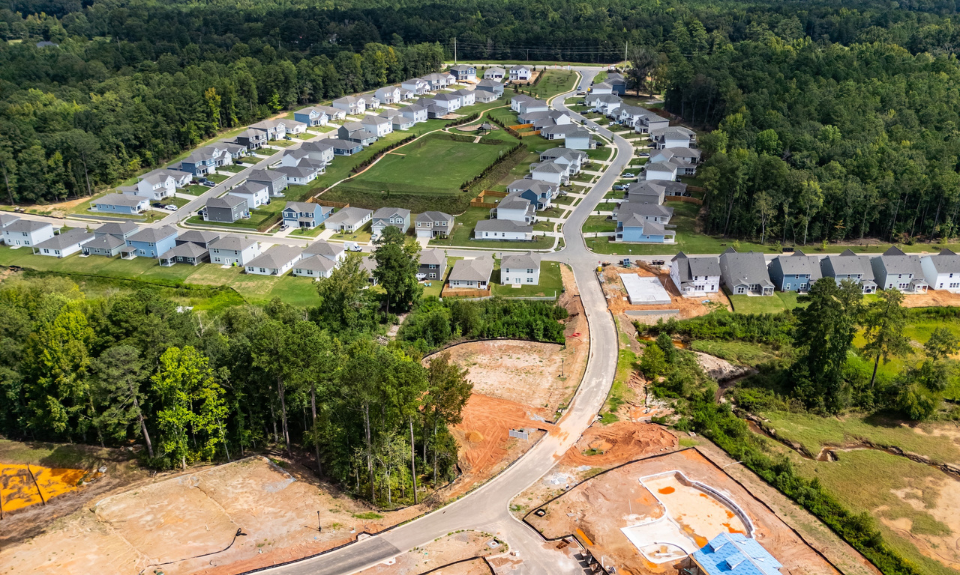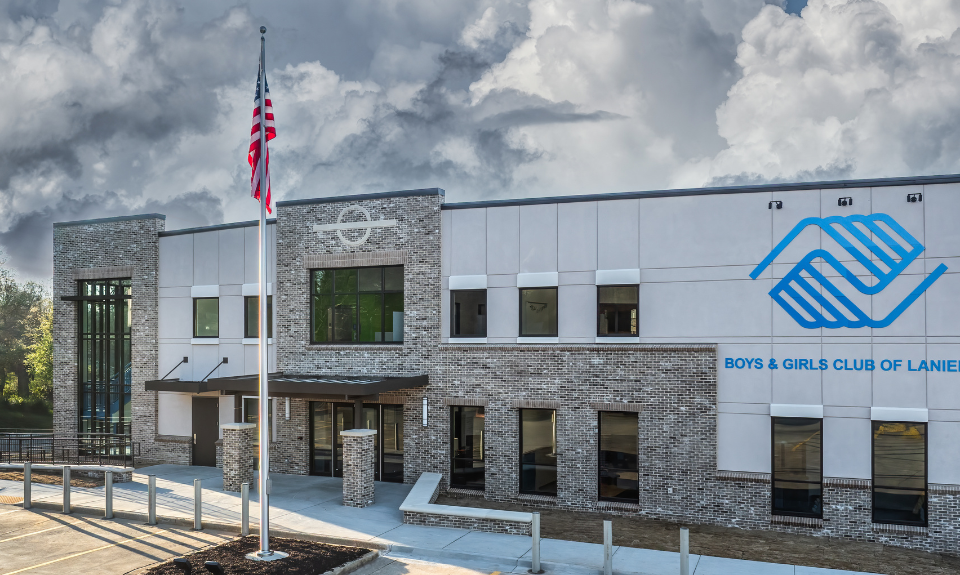- All
- Contract Labor - J
- Transportation
- Water
- Remote - L
- Internship - EL
- Entry Level - EL
- Mid Senior Level - EL
- Associate - EL
- Director - EL
- Executive - EL
- Full Time, In Office - J
- Part Time, In Office - J
- K12 Education
- Remote - J
- Job Location
- Job Department
- Job Type
- Job Experience Level
- Residential
- Commercial
- Senior - EL
- Accounting - D
- Mid Level - EL
- Employment
- Savannah, GA - L
- Charleston, SC - L
- Engineering - D
- Atlanta, GA - L
- Statesboro, GA - L
- Blue Ridge, GA - L
- Columbia, SC - L
- Greenville, SC - L
- Nashville, TN - L
- Architecture - D
- Industry Category
- Interior Design - D
- Administrative - D
- Marketing - D
- Construction Management - D
- Landscape Architecture - D
- Commercial Residential
- Government
- Healthcare
- Higher Education
- Industrial
- New Effingham County Industrial Development Authority Headquarters Rincon, GA Serving as a catalyst for economic growth along the Highway 21 corridor, this 30,622-square-foot Class A office […]
- As a Senior Marketing & Business Development Associate, you will play a key role in advancing Hussey Gay Bell’s growth …
- As an administrative assistant, you will be responsible for supporting several departments …
- As a corporate accountant, you will play a key role in maintaining accurate financial records …
- CSB of Middle Georgia Behavioral Health Crisis Center Dublin, GA Located at 326 Johnson Drive in Dublin, Georgia, the new CSB of Middle Georgia Behavioral Health […]
- Floyd Adams Jr. City Services Complex Savannah, GA Hussey Gay Bell served as architect and engineer of record for the Floyd Adams Jr. City Services Complex […]
- As a structural engineer, you will lead and manage the design of complex structural systems …
- Explore Grand Arbor in Blythewood, SC — a Pulte Homes community engineered by Hussey Gay Bell with comprehensive site design, surveying, and sustainable infrastructure solutions.
- Boys & Girls Club of Lanier Positive Place Gainesville, GA Hussey Gay Bell served as the lead architect and engineer for the new Positive Place Boys […]

