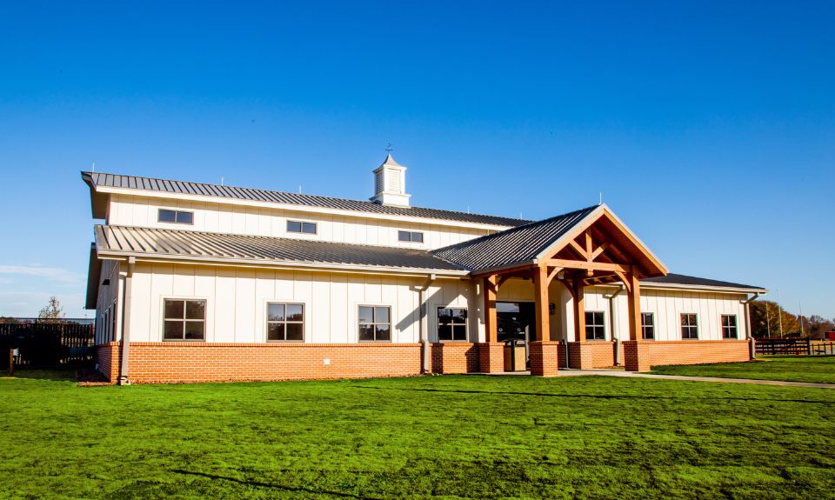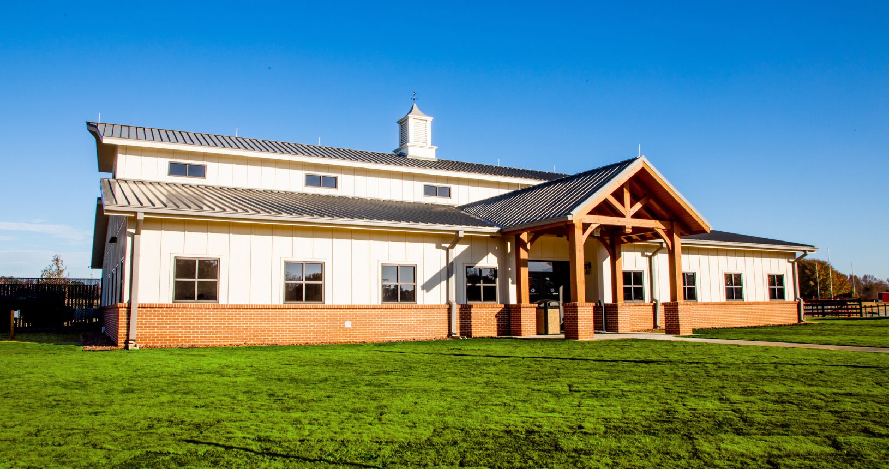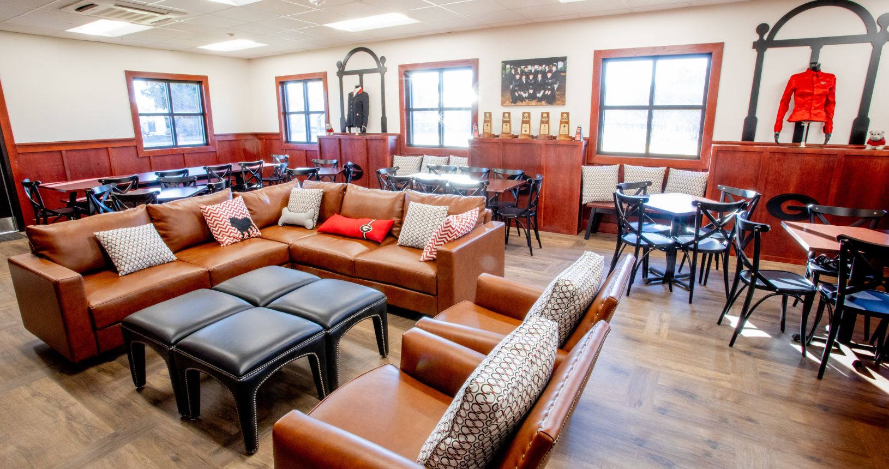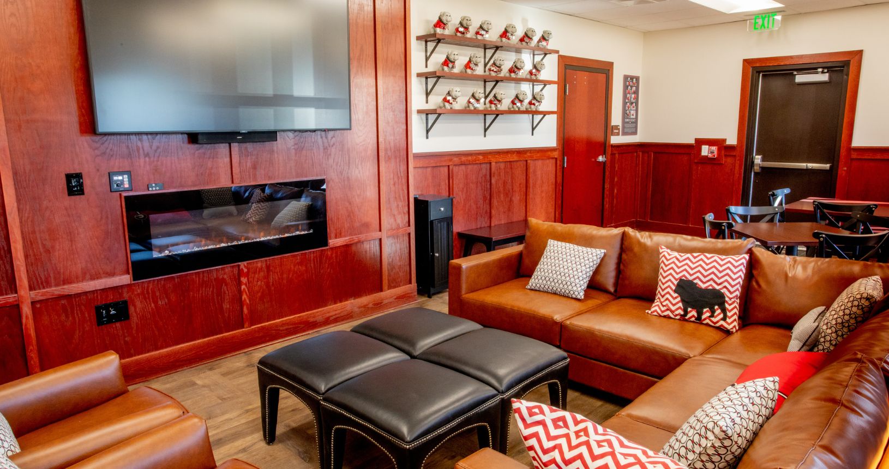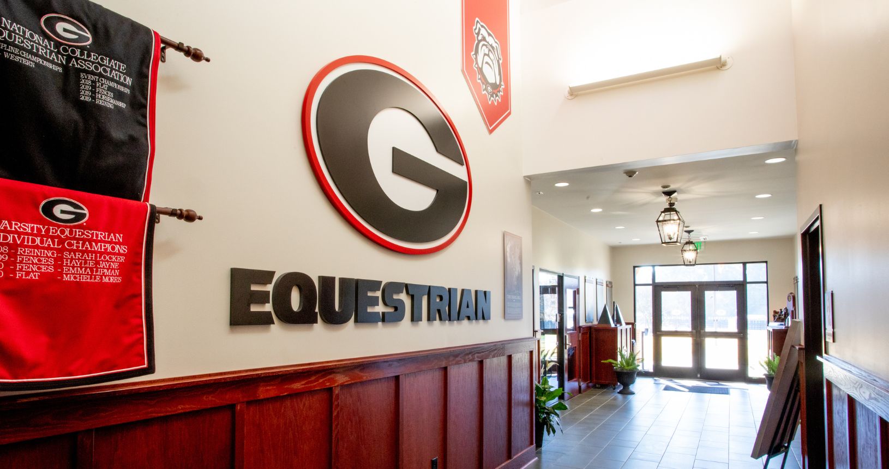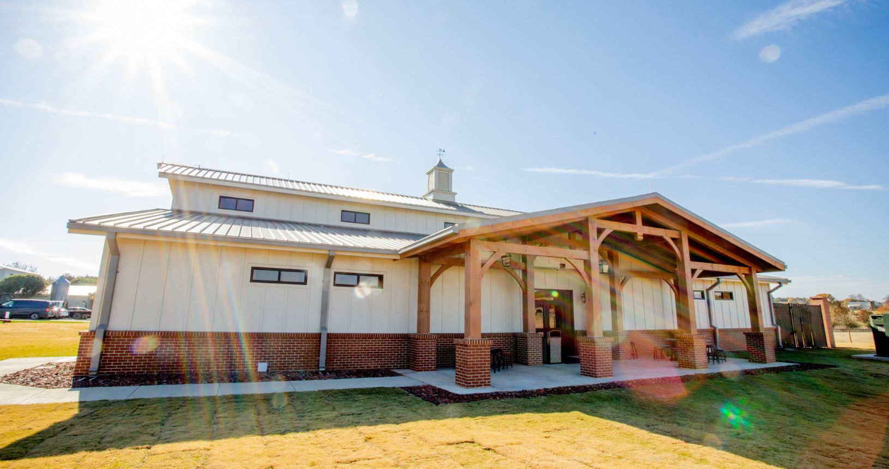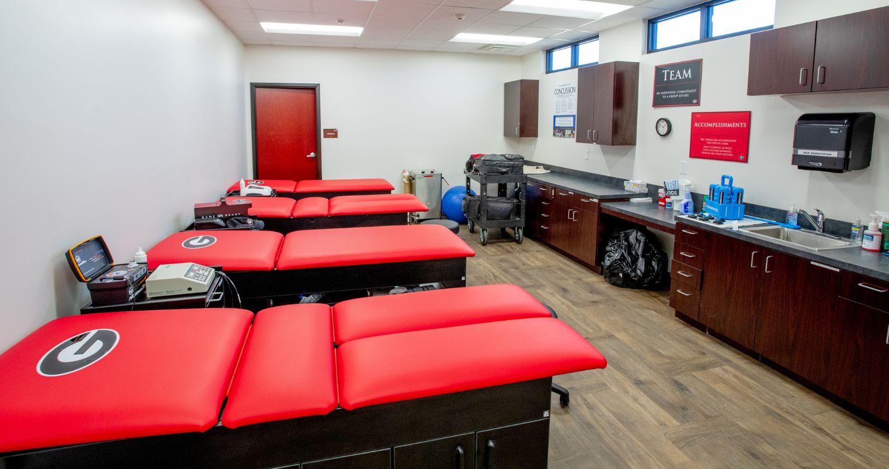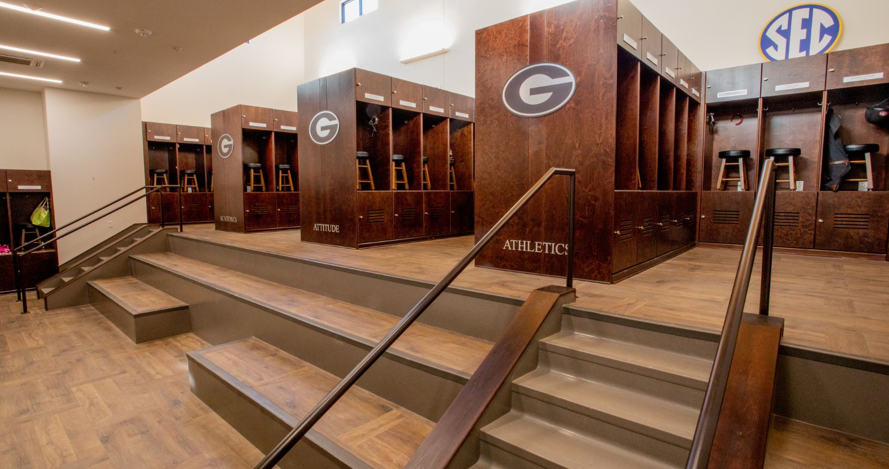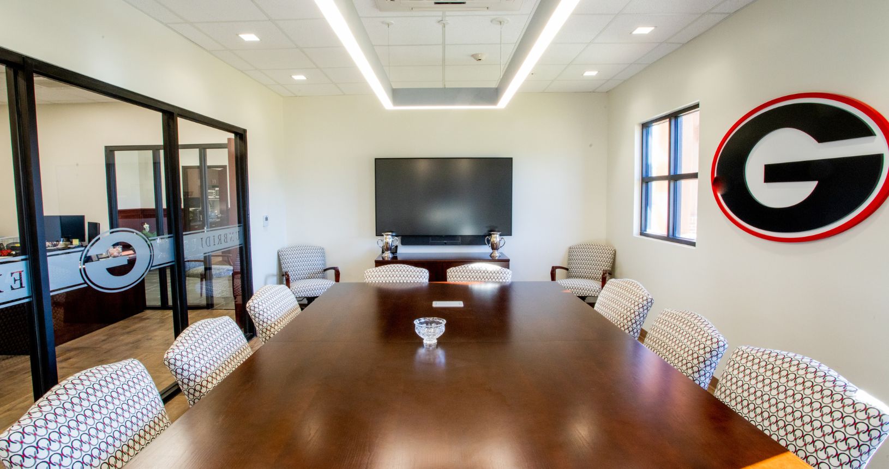MARKETS
REGIONS
SERVICES
Equestrian Clubhouse | University of Georgia
Bishop, GA
The project consisted of the design and construction of a new $3.1M, 7,093 SF women’s varsity team equestrian clubhouse located on our 100-acre UGA Equestrian Complex in Bishop, Georgia. The facility is comprised of an entry lobby with a reception area, a locker room with 70 to 80 lockers, restrooms, dressing areas, showers and supporting facilities including space for the team functions, kitchen & break room, a meeting room for 72 people and utility & storage spaces. Site improvements include a new storm water detention pond, electrical, septic system, fire sprinkler, domestic water, fire truck access and parking in addition to utility improvements. Hussey Gay Bell provided services including Pre-design Investigation & Programming, Site Evaluation & Planning, Architecture, Civil Engineering, Structural Engineering, MEP, FP, Communications, Security Systems, Life Safety Design, Landscape Architecture, Cost Estimating and Furniture Selection.

