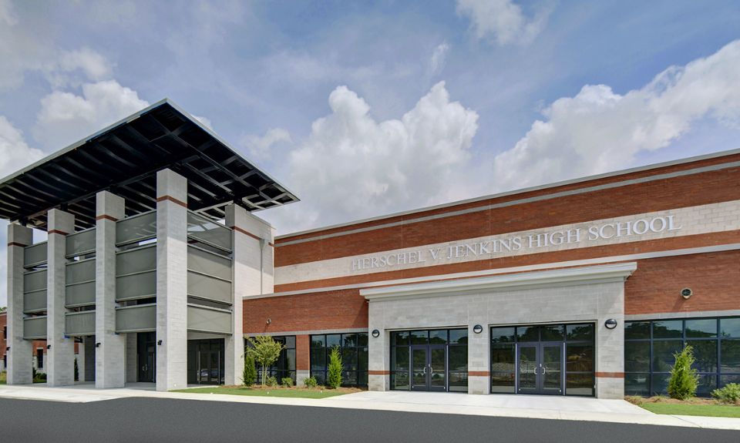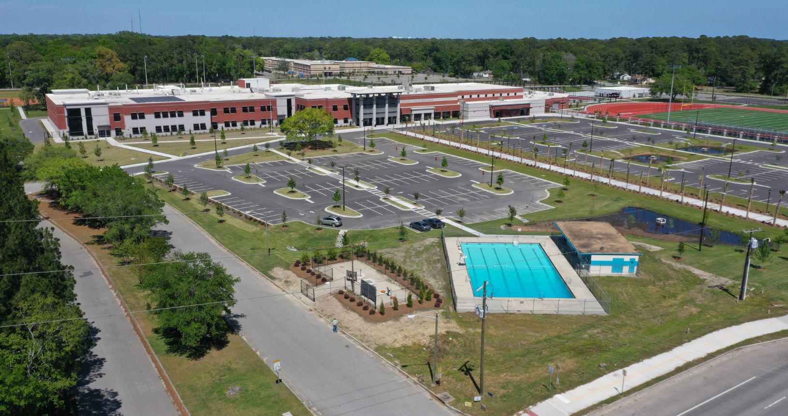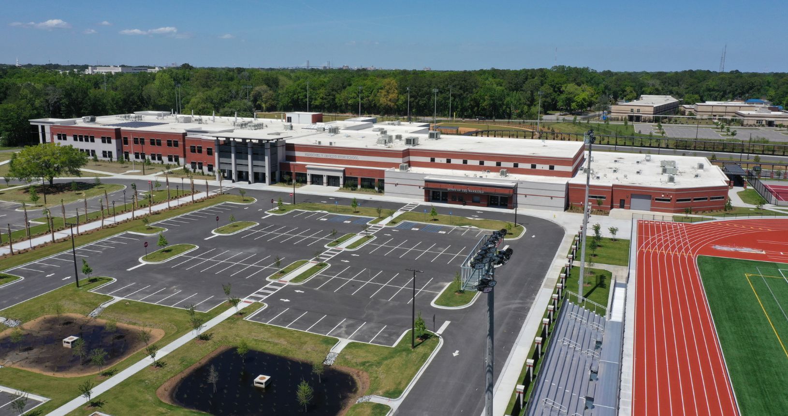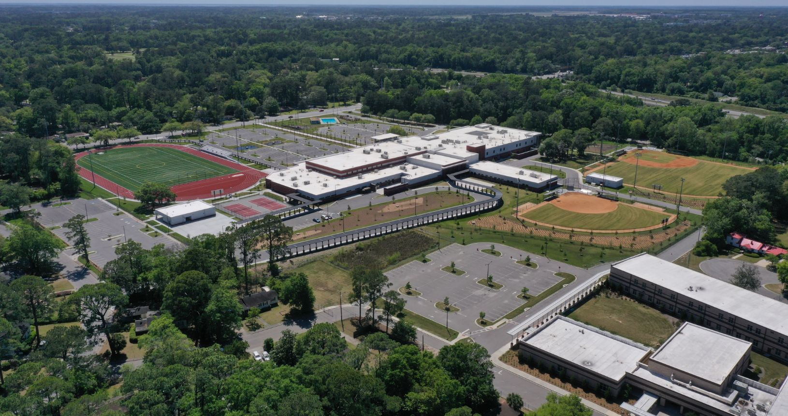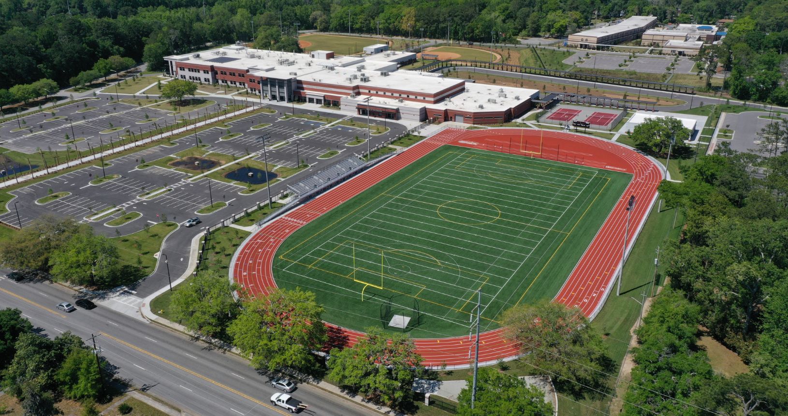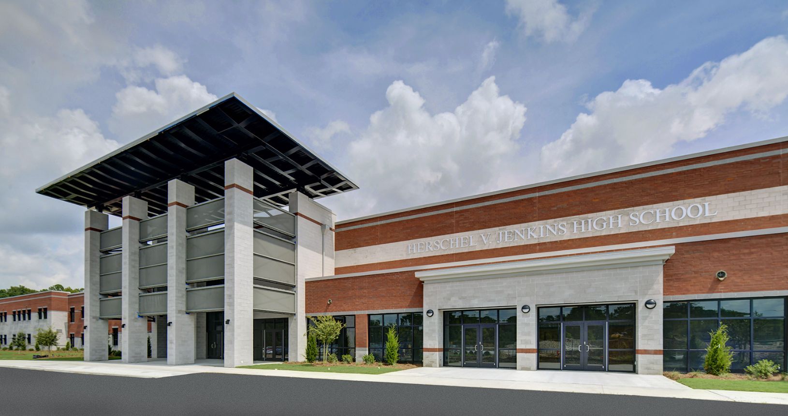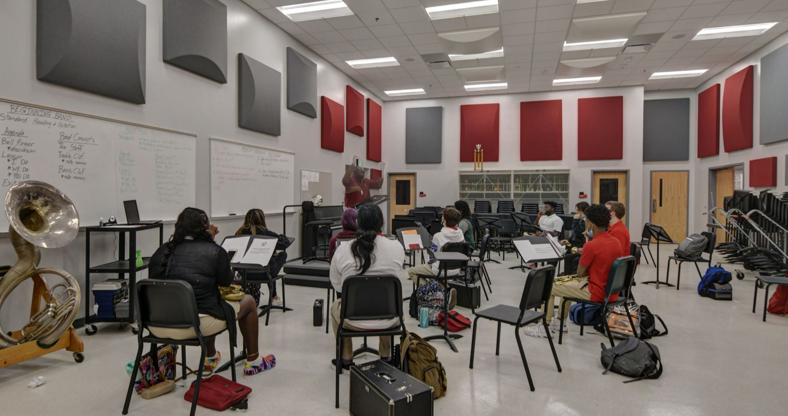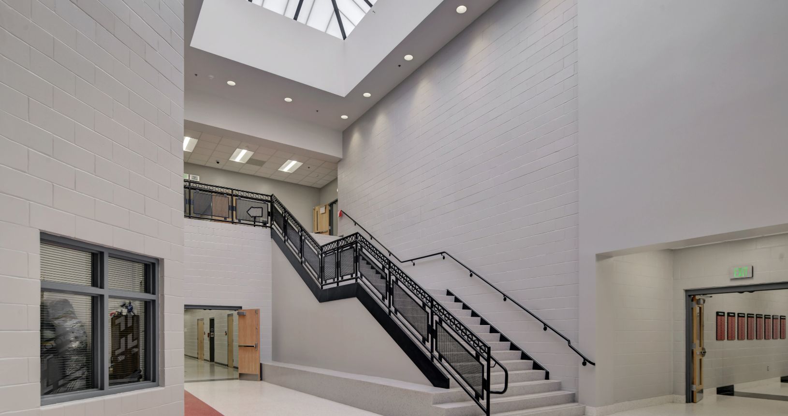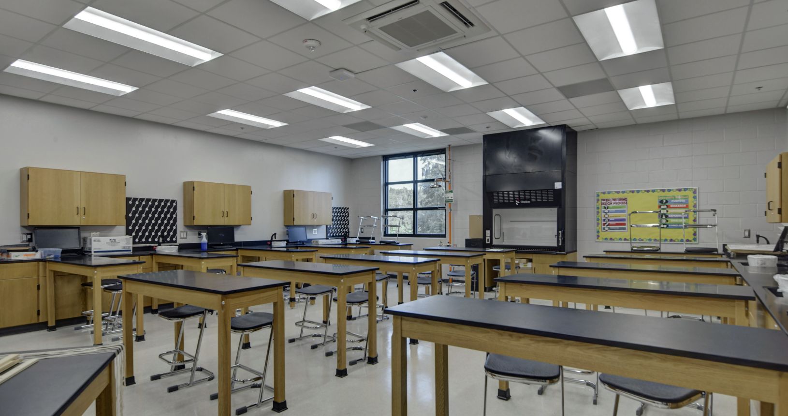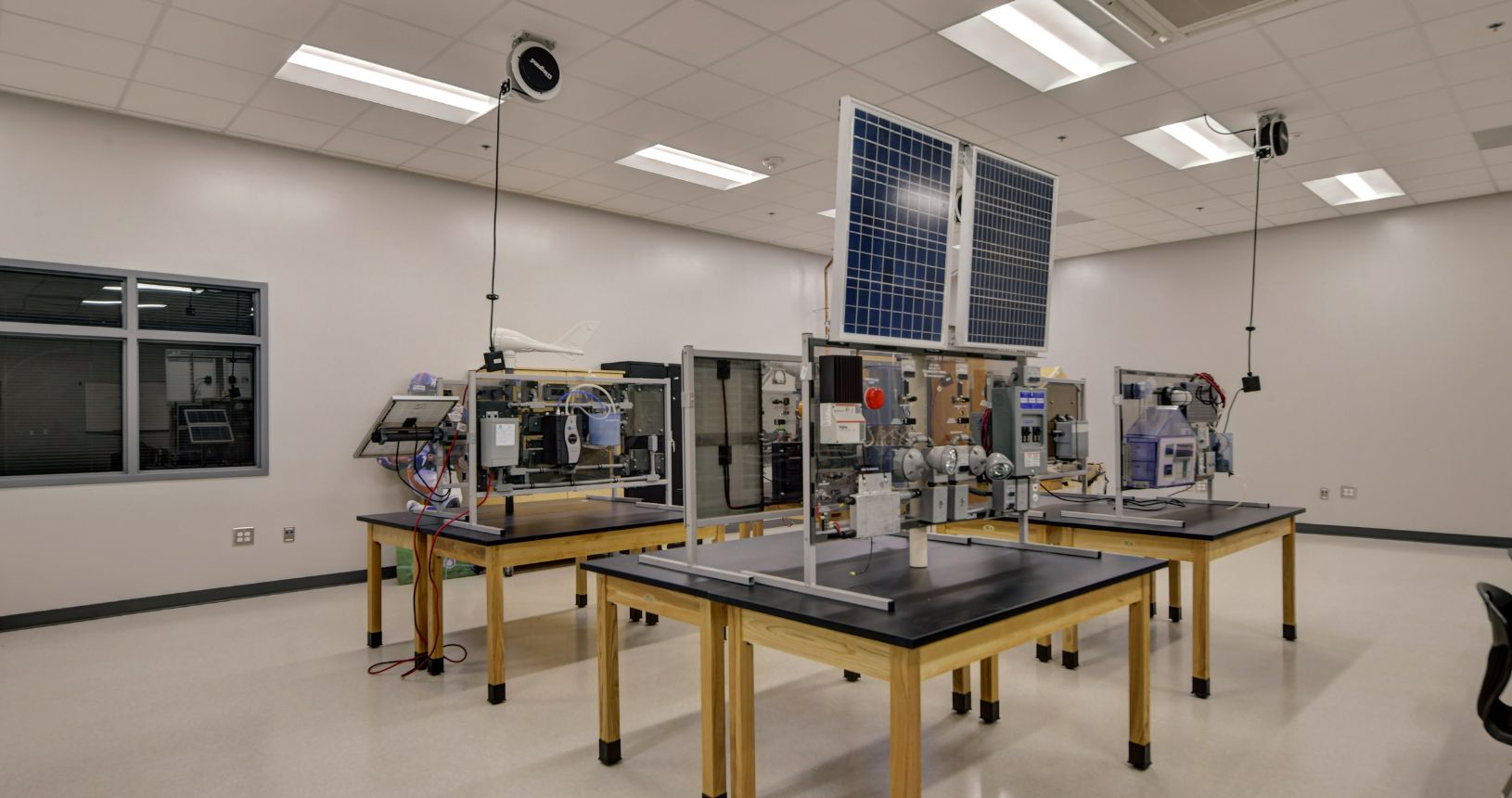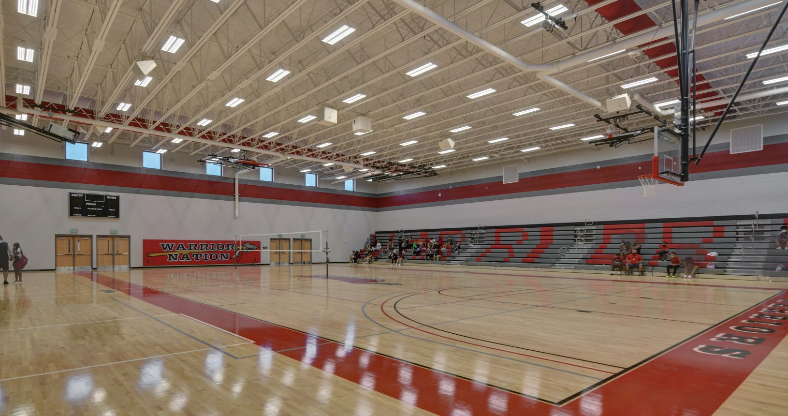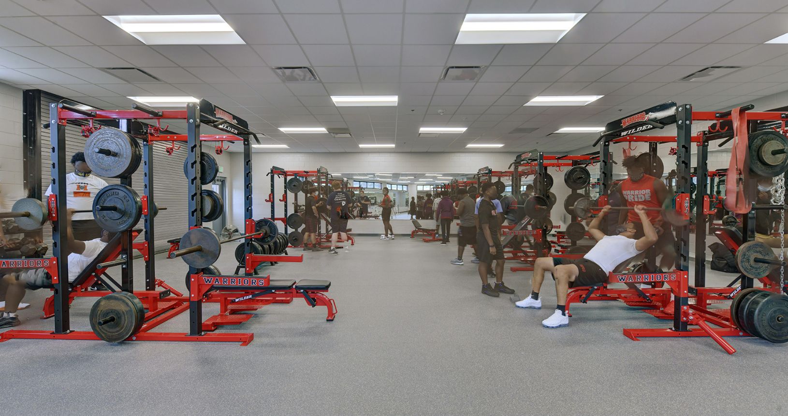MARKETS
REGIONS
SERVICES
Herschel V. Jenkins High School | SCCPSS
Savannah, GA
Scope consisted of the design and construction of a new high school to replace the existing on-site school located on a 40-acre site off DeRenne Avenue. The project was phased with Phase I consisting of the design and construction of a new, two-story, 241,651 square foot school to accommodate 1,275 FTE students and Phase II consisting of the demolition of the old school and construction of new athletic facilities and ancillary parking.
The new school’s academic spaces consist of 37 classrooms, 10 science labs, 3 computer labs, 4 special needs classrooms and a media center with maker space lab, computer lab and video production lab. Additionally, a separate wing is dedicated to Coastal Georgia Comprehensive Academy (CGCA) including administration, 8 classrooms and open living suite. The art/music/CTAE (career, technical and agricultural education) spaces include a band hall with instrument and uniform storage and practice rooms, a chorus hall with storage and practice rooms, auditorium and stage with seating for 600 and drama classroom, labs including a marketing lab, 2-D art lab, 3-D art lab, 6 business labs, 2 engineering labs, an energy lab, a family and consumer science lab, and ROTC suite with classrooms, indoor shooting range and armory.
In addition, the school includes a cafeteria with seating for 425; administration suite with Parent Center and counseling suite; and a separate public lobby and concourse space for gym and auditorium access.
Support facilities include separate parking for students, teachers and public, separate bus loop for special needs and CGCA, and outdoor student plaza at bus loop.
New athletic facilities included practice football field and competition track with seating for 500, competition baseball and softball fields, two tennis courts, associated concessions/field house buildings, and a competition gym with seating for 1,500 inclusive of wrestling room, weight room, PE lockers, varsity athletic lockers and a football locker room.

