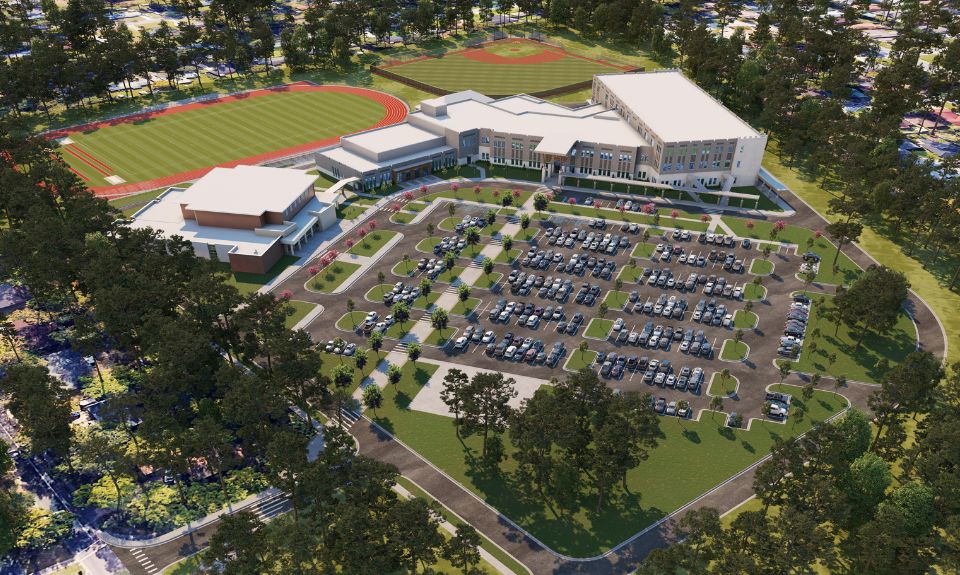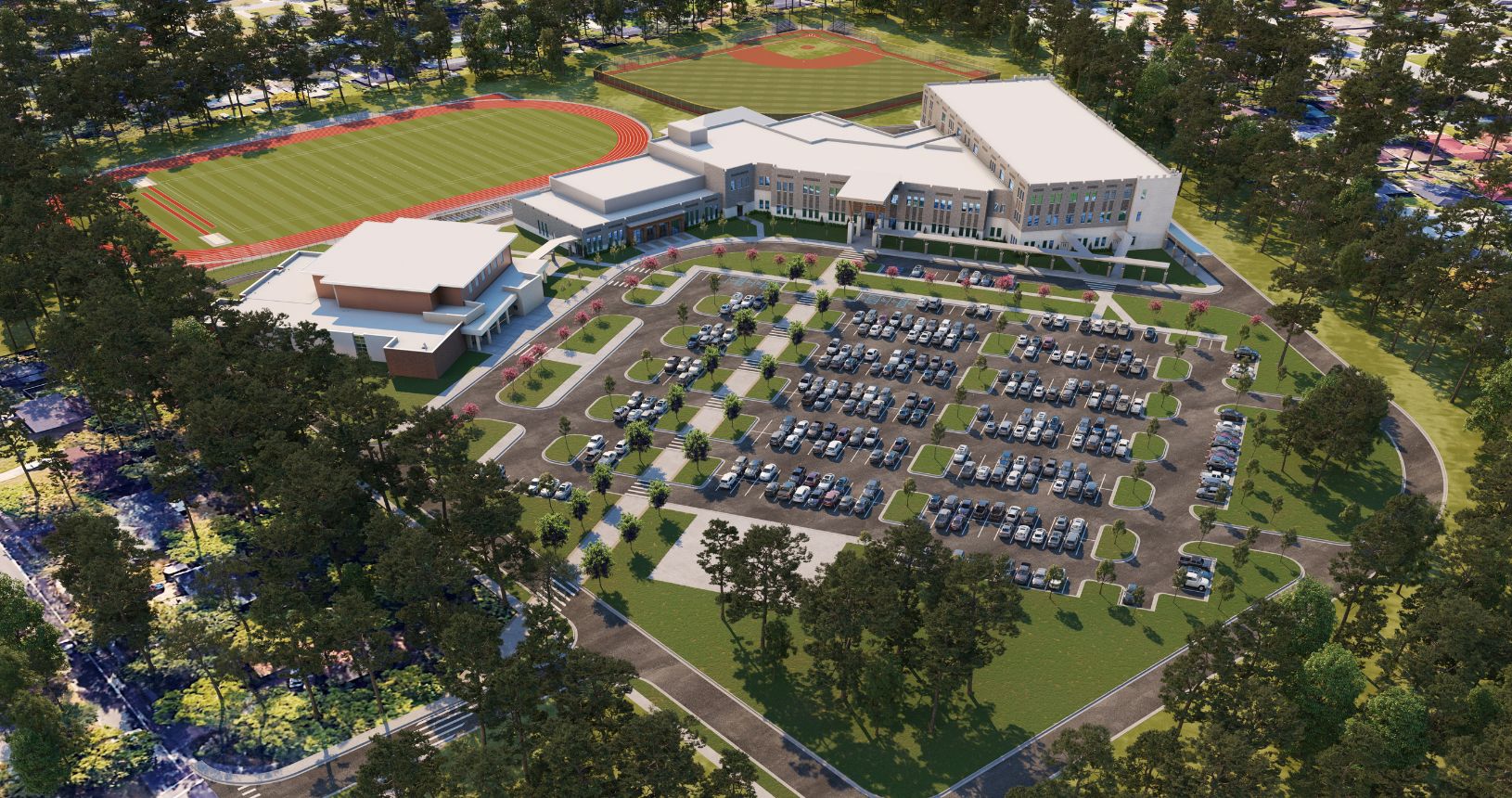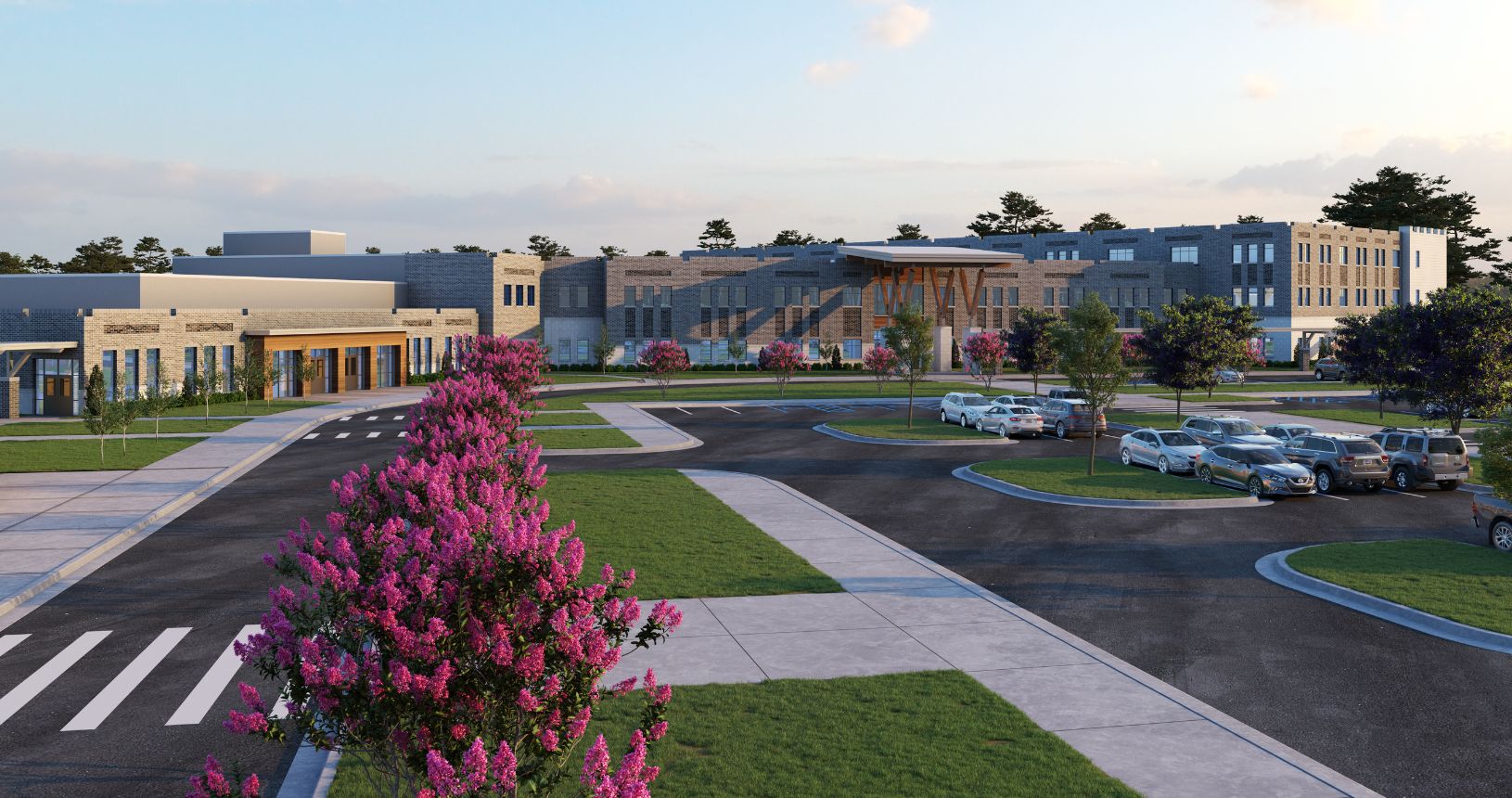MARKETS
REGIONS
SERVICES
Windsor Forest High School | SCCPSS
Savannah, GA
In 2021, Hussey Gay Bell was contracted to perform a site feasibility study for design/construction of a new 1,000 FTE high school on the school’s existing site on Largo Drive in Savannah, GA. Upon confirmation of the ability to successfully design/construct the new facility on the existing site, the firm moved into full design services.
Phase I consisted of the design/construction of a new, 3-story, 202,000-square-foot school to accommodate 1,000 FTE students. New spaces include 32 classrooms, 8 science labs, 10 CTAE labs, 1 pre-K classroom, 2 computer science labs, 3 SPED classrooms, 2 art classrooms, learning commons area, 1 band hall, a choral hall, an auditorium, JROCT area with 2 classrooms and an indoor range, student service area, a dining hall with seating of 350 and food service area, conference rooms and offices. New athletic facilities include practice football field and competition track with seating for 500, competition baseball and associated concessions/field house buildings. We are also adding a 3,000 SF wrestling room to the existing gym.
Phase II consists of the demolition of the old school and construction of new parking. The project is anticipated to reach completion in 2025 and is being delivered via CM-at-Risk by Savannah-based general contractor, JE Dunn.



