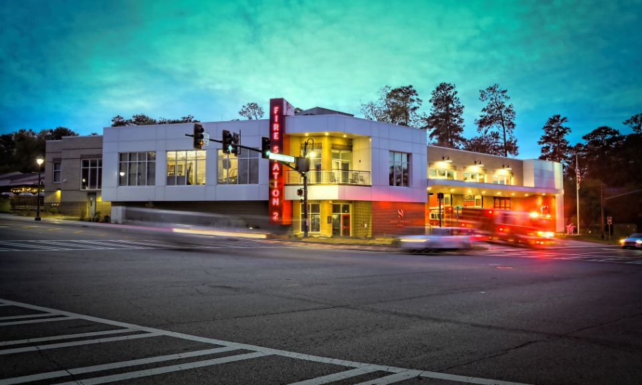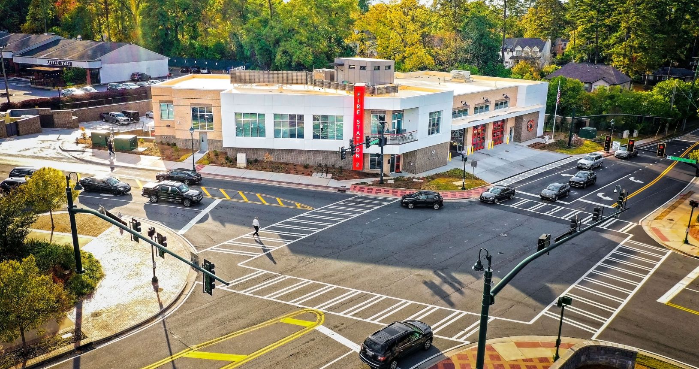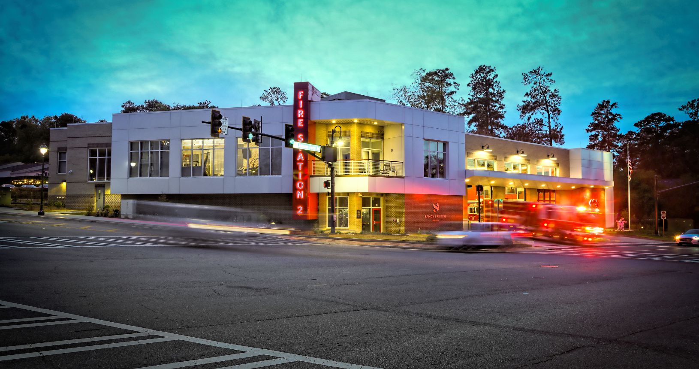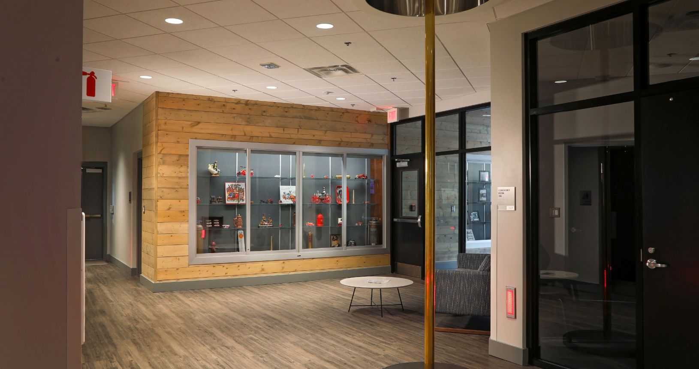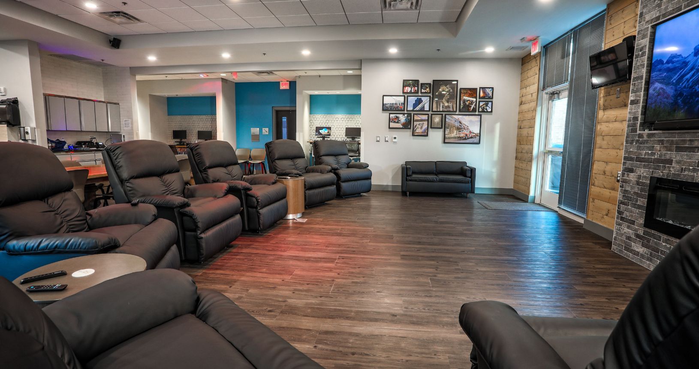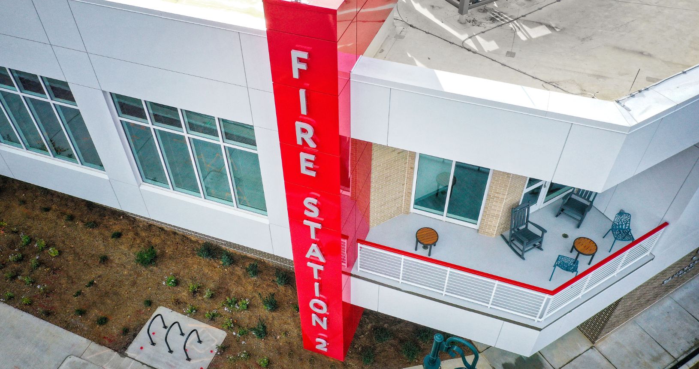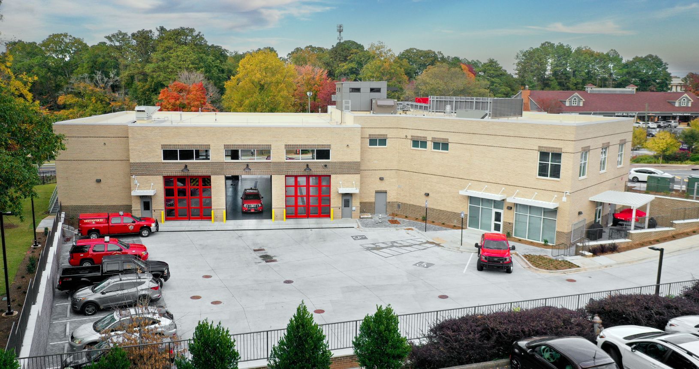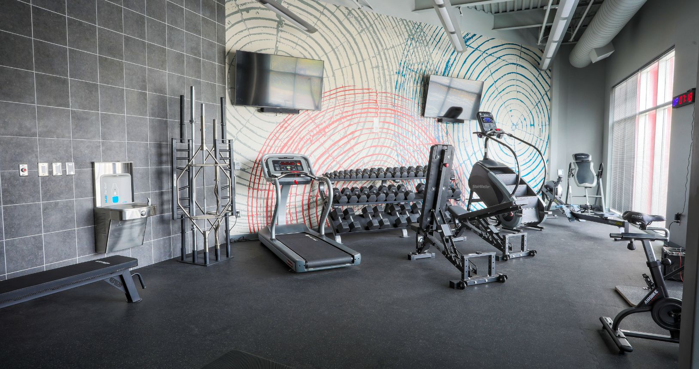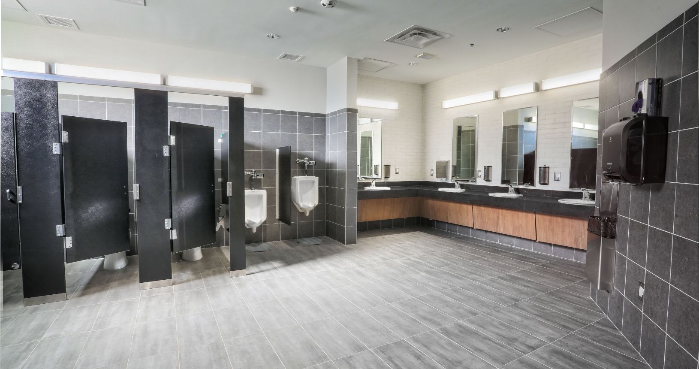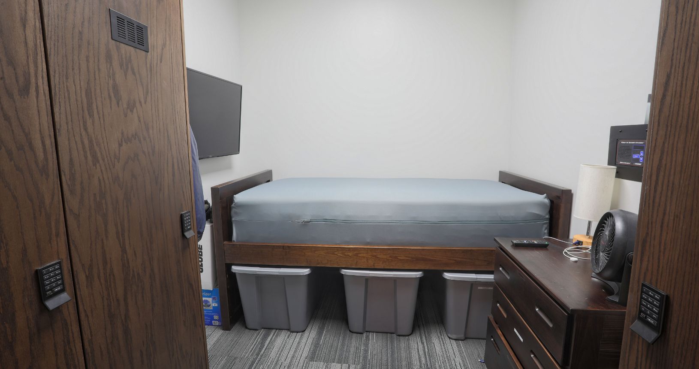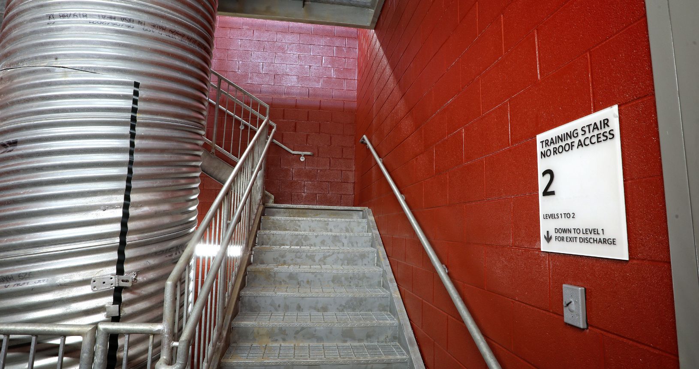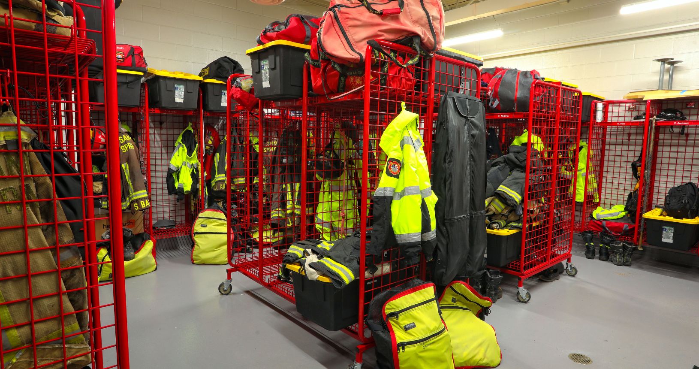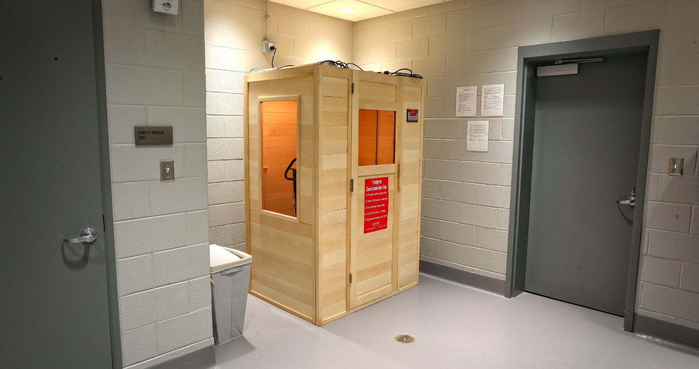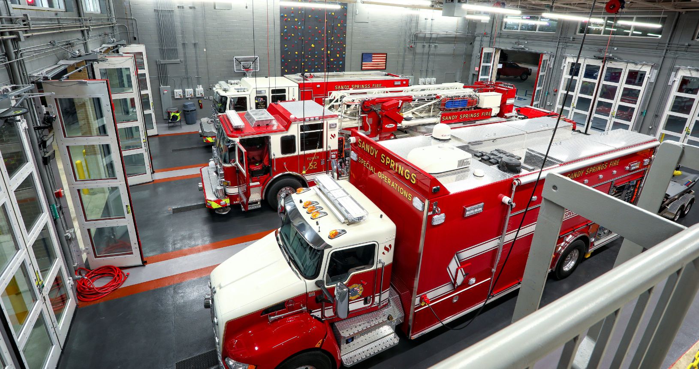MARKETS
REGIONS
SERVICES
Sandy Springs Fire Station No. 2
Sandy Springs, GA
The project replaces a fire station constructed in 1969 with a new, 19,000-square-foot, 24/7, state-of-the-art 3-bay facility that prioritizes the safety and well-being of the firefighters and EMTs through inclusion of dedicated alarm notifiers that wake only requisite personnel while safely lighting their path to the apparatus bay, a decontamination area with a separate HVAC and airlock system and an infrared sauna for detoxification. Other core programmatic features include homelike living quarters with both men’s and women’s lavatories and private sleeping quarters, a 1,000-square-foot gym, dedicated office space for staff and a conference/community room. On-site training facilities include integral stair training tower, rappelling wall and a confined space simulator. A six-foot wall separates the station from the nearby neighborhood and the position of the building provides for a 25-foot buffer between the station and neighborhood. Infrastructure improvements include parking, utilities, sewer and stormwater management. Sustainable components include cool roofing, LED lighting and controls, high-efficiency HVAC and water-efficient landscaping.

