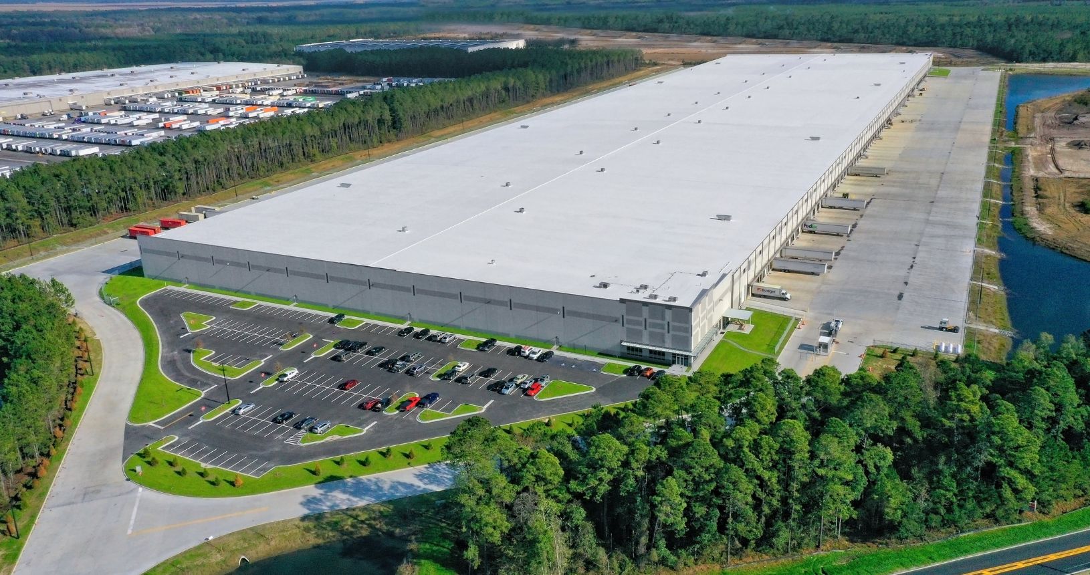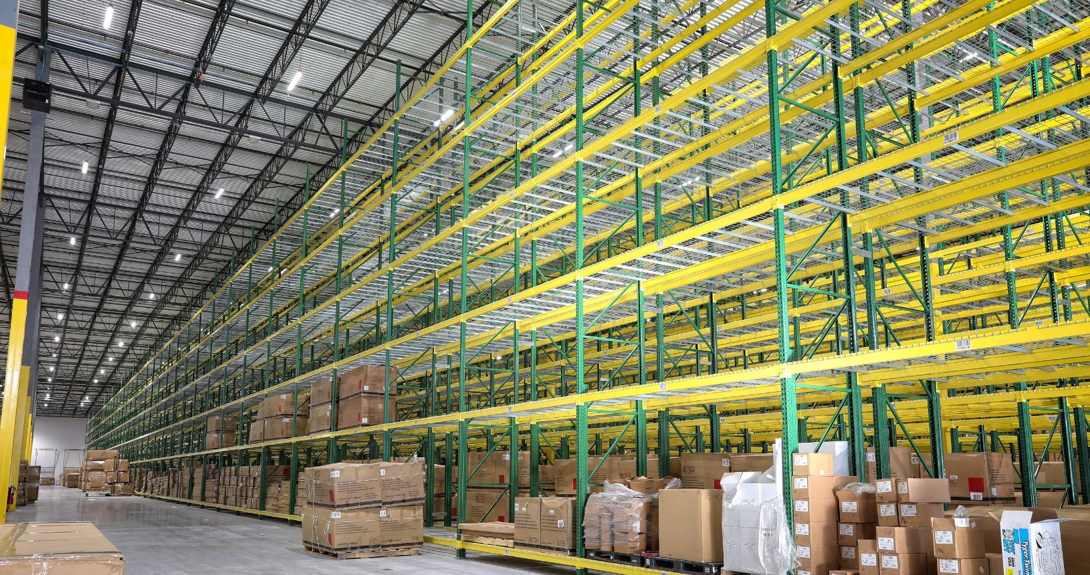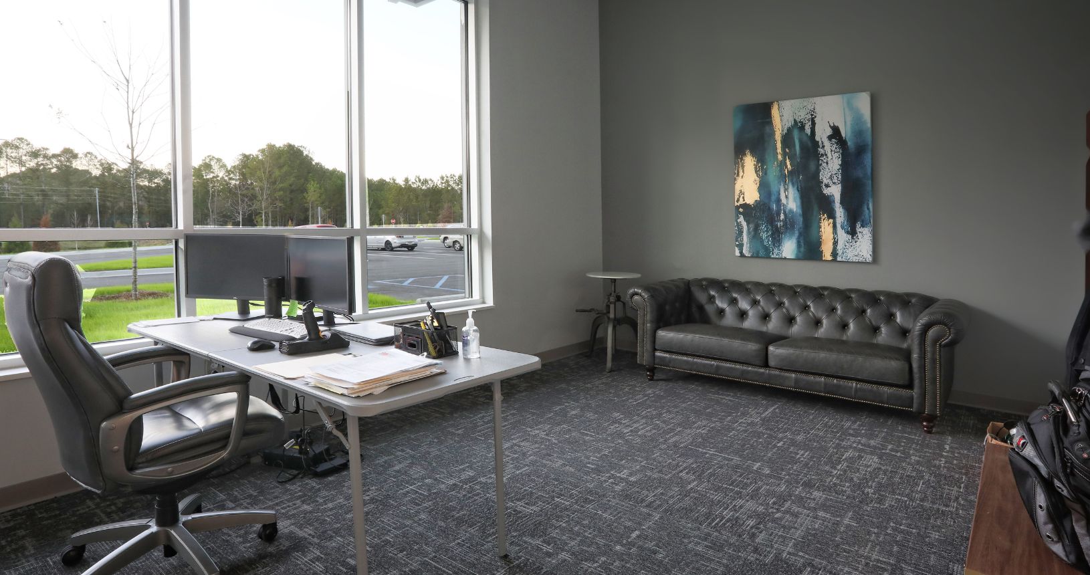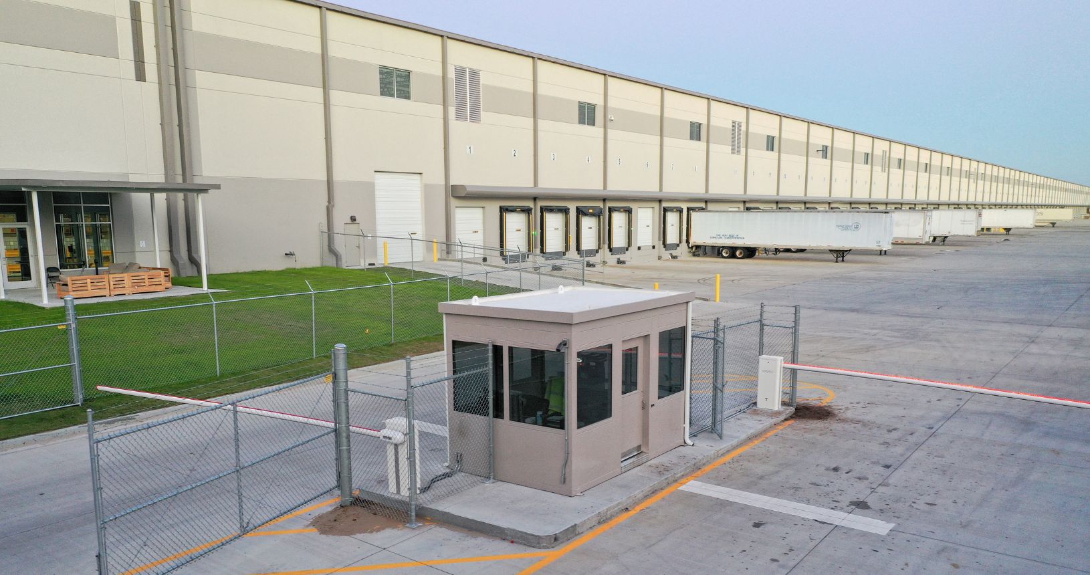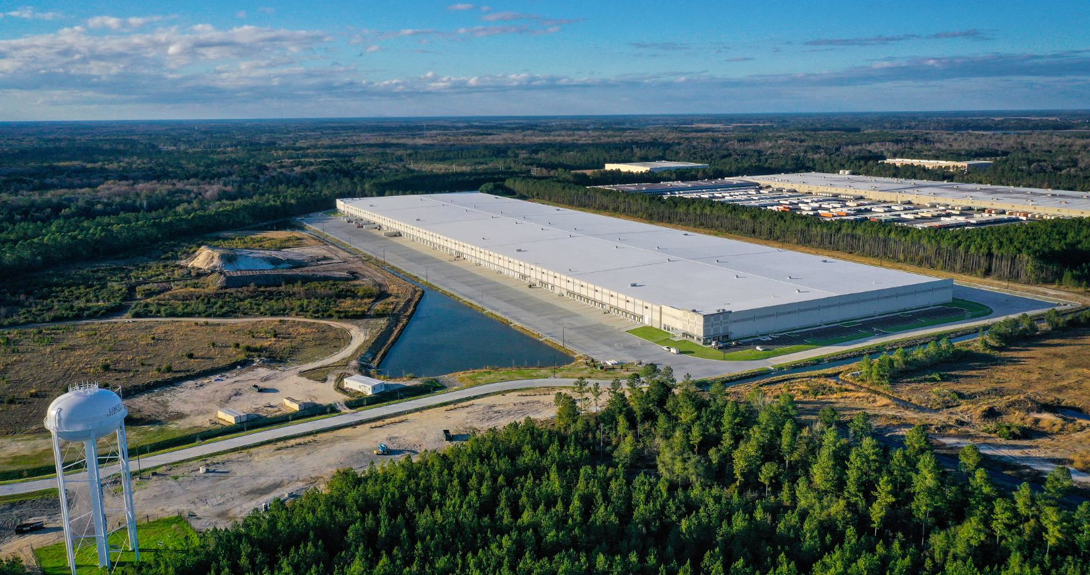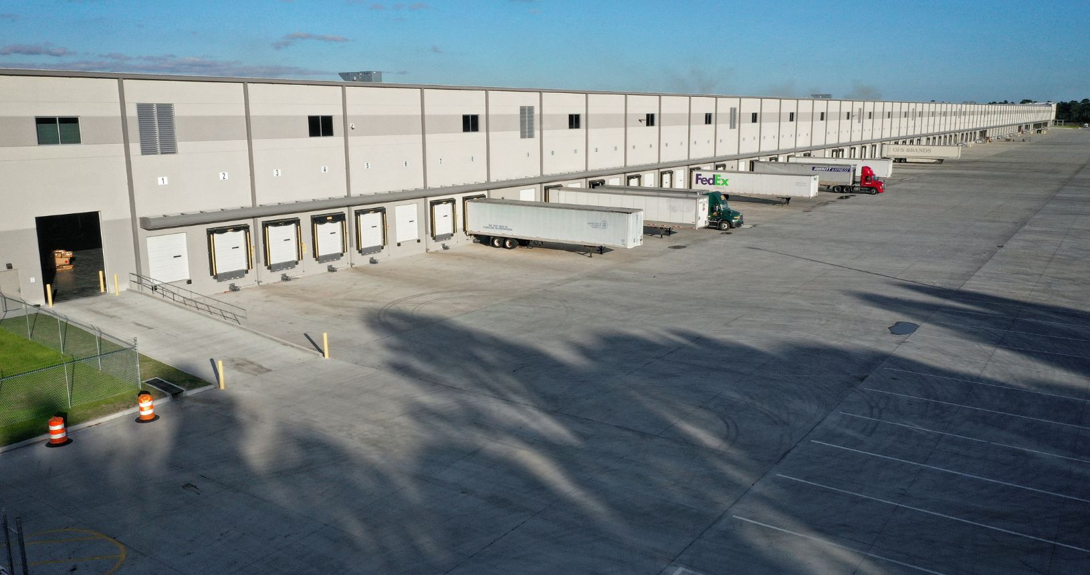MARKETS
REGIONS
SERVICES
Hooker Furnishings Distribution Center
Midway, GA
Hussey Gay Bell provided architectural design services for this new 1,426,000 square foot distribution facility located strategically less than 35 miles from the Port of Savannah, in the Georgia Ready for Accelerated Development (GRAD) certified Tradeport East Business Center in Liberty County, GA.
The new facility was developed and opened in 12 months, measures half a mile in length, and has 265 dock doors. Hooker Furnishings initially occupies 798,560 square feet of the space with 627,440 square feet remaining as future expansion space. Facility features include: demising fence for existing/future tenant separation; column bay spacing 56 ft x 50 ft typical, with 60 ft deep loading bays; 40 ft clear height to the underside of joist at the first row of interior columns; load bearing tilt up exterior wall concrete panels; 80 dock doors with pit levelers and 4 drive in doors at either end of the truck court; additional dock positions with knockout panels at exterior walls; joist and girder roof structure and TPO roof system on rigid insulation. Design considerations included pop-up corner entrances at the two front corners of the building; 5,000 SF front office area including showroom, private offices, and toilet facilities; 1,500 SF back-office area including break area and lavatory facilities.


