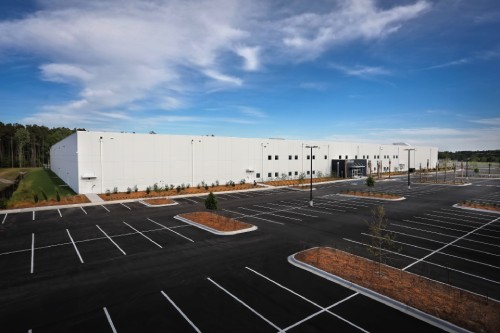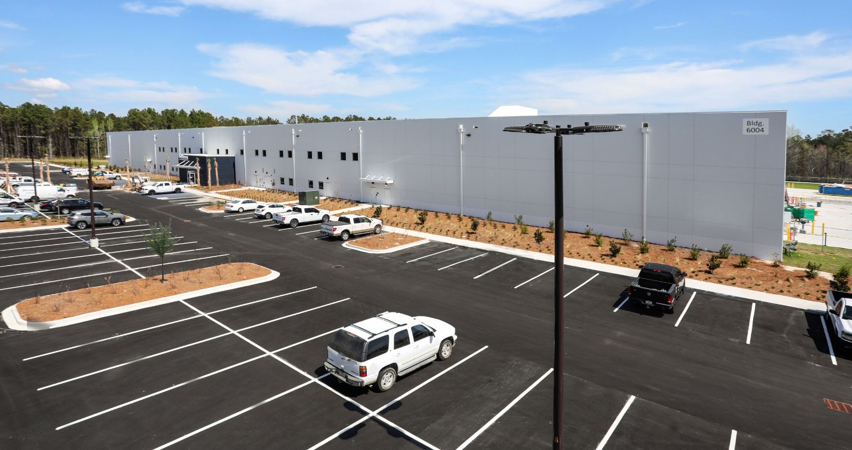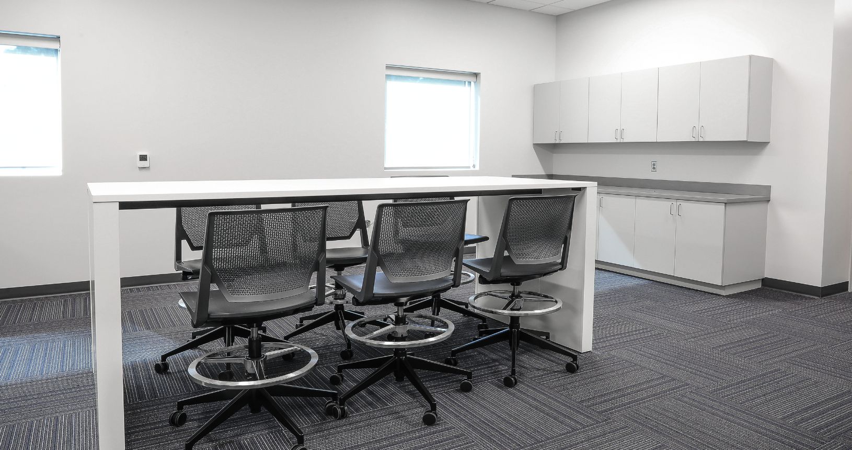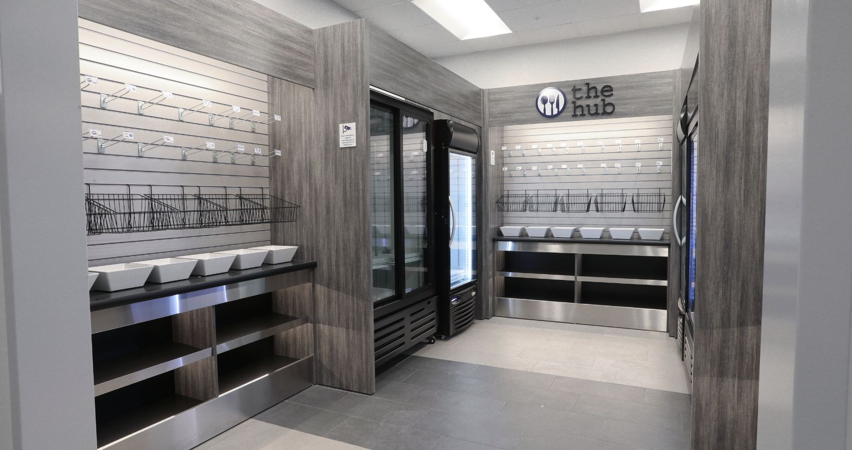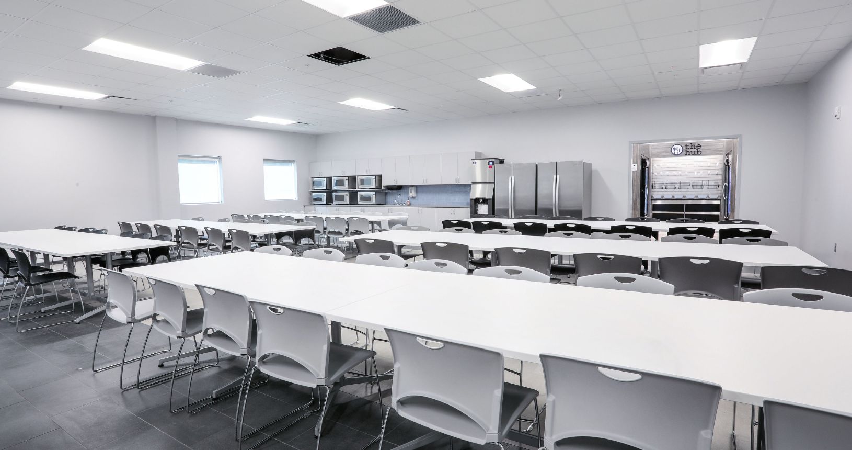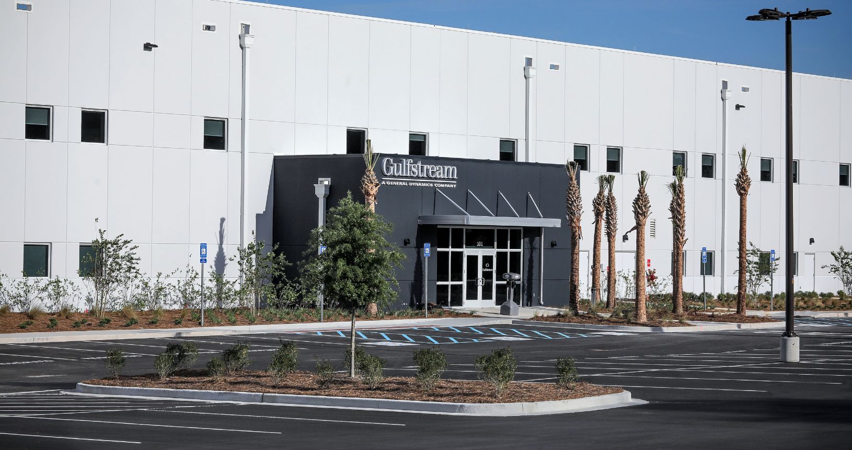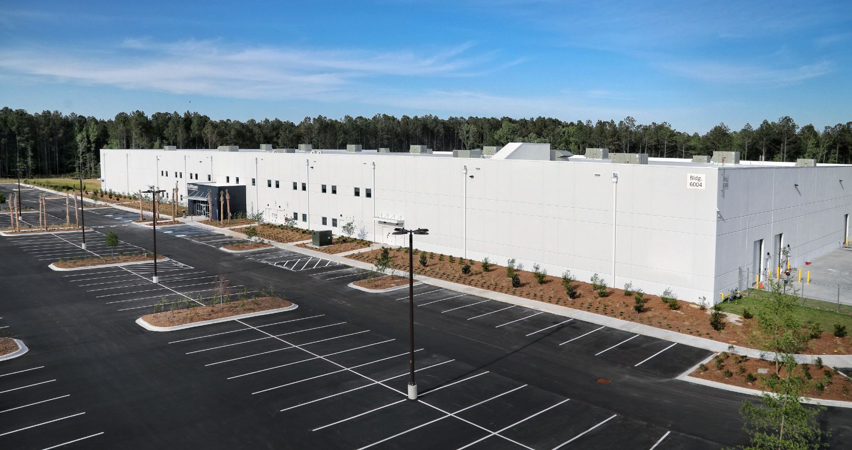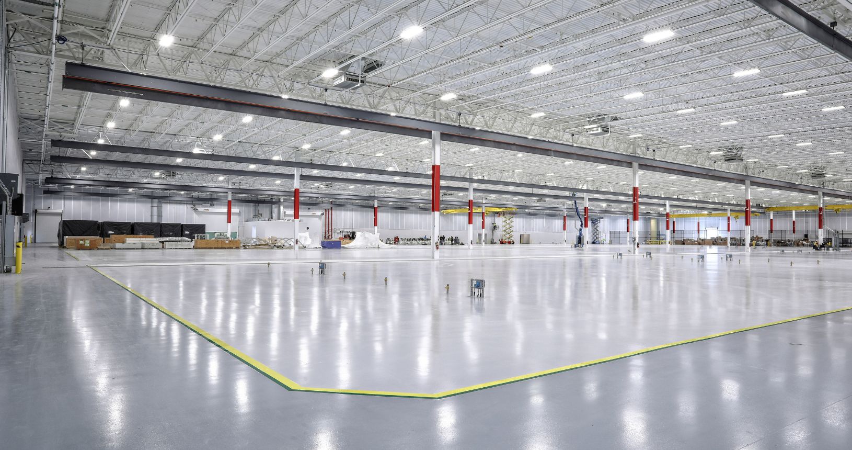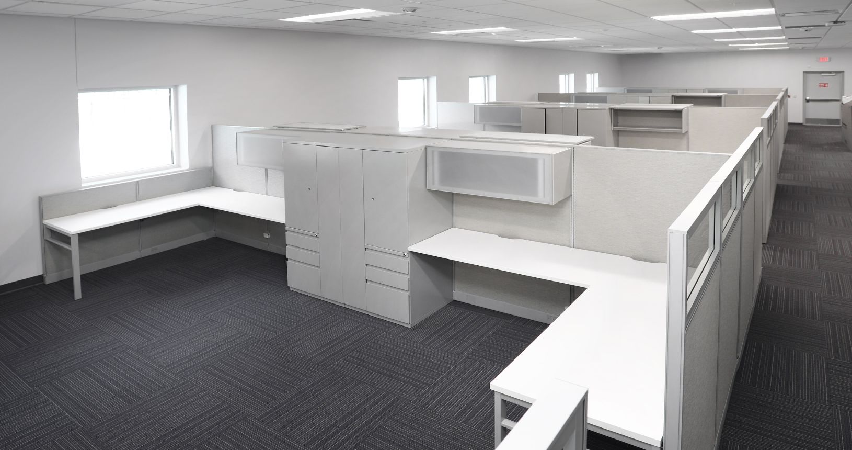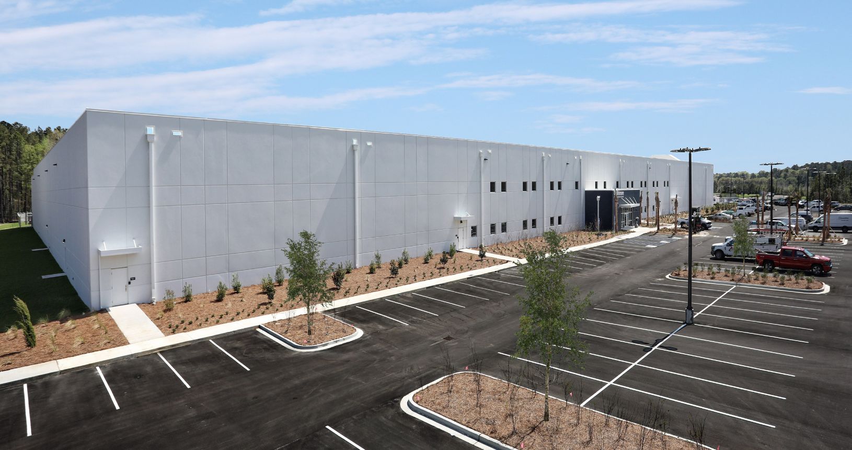MARKETS
REGIONS
SERVICES
Gulfstream Wing Assembly Building
Savannah, GA
The project consisted of the design and construction of the new Gulfstream Wing Assembly Facility located adjacent to existing Building Y on the Gulfstream Savannah campus. Hussey Gay Bell provided complete planning and A/E design services for this 223,615 SF fully sprinklered facility which includes add-alternates for an additional 28,000 SF. Facility includes 3 overhead cranes, 2 loading docks, utility floor trenches, paint booth, assembly area, offices, shipping and receiving, break room, toilets, and food service area for employees. Site design included extensions of specific specialty manufacturing infrastructure from existing building facilities to the new building allowing for full connectivity. Careful coordination of site layout and design was required with the FAA and Savannah Airport Commission to avoid encroachment into the established BRL and line of sight from the aircraft control tower. Site design also included overall campus coordination to ensure future development conformance to two municipal code requirements, analysis of the entire campus to confirm compliance with both overall and specific site tree and landscape requirements, and analysis of the specific site and overall campus stormwater management related to storm water quality.

