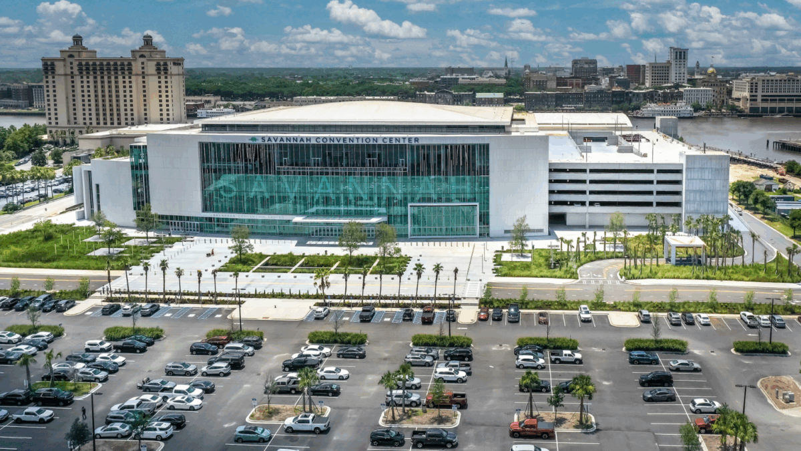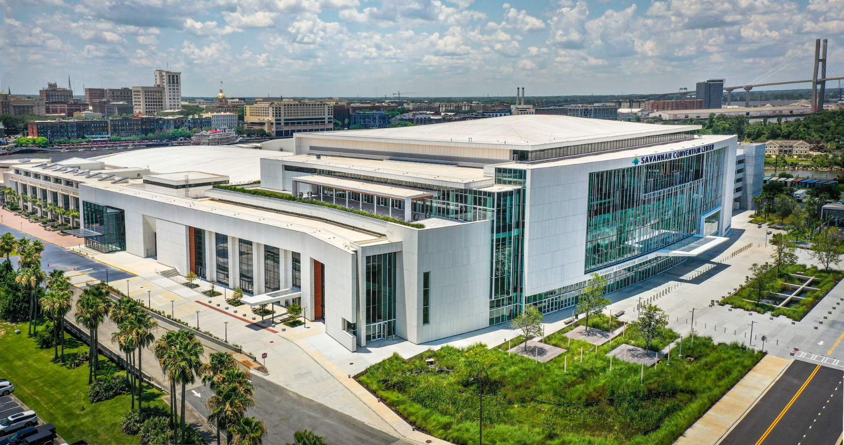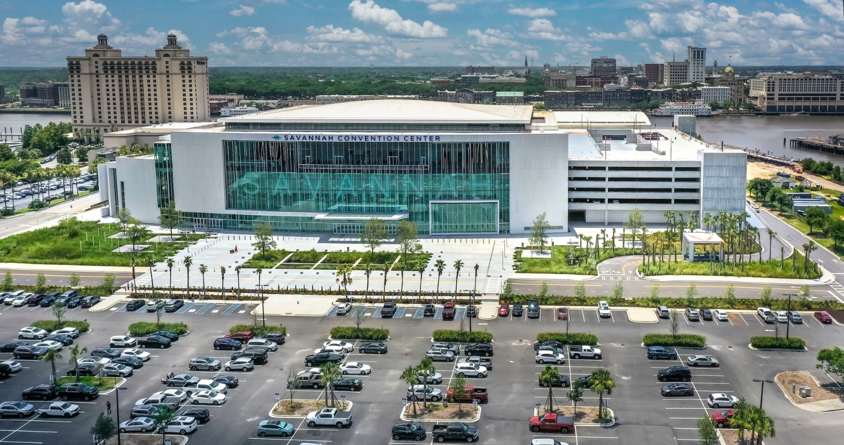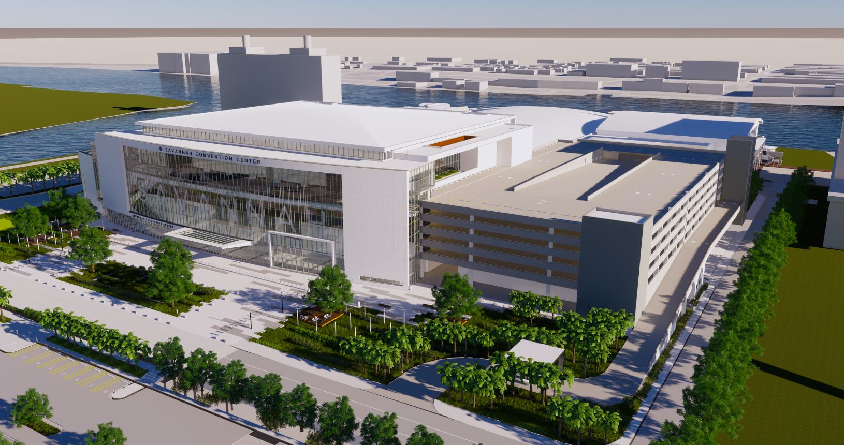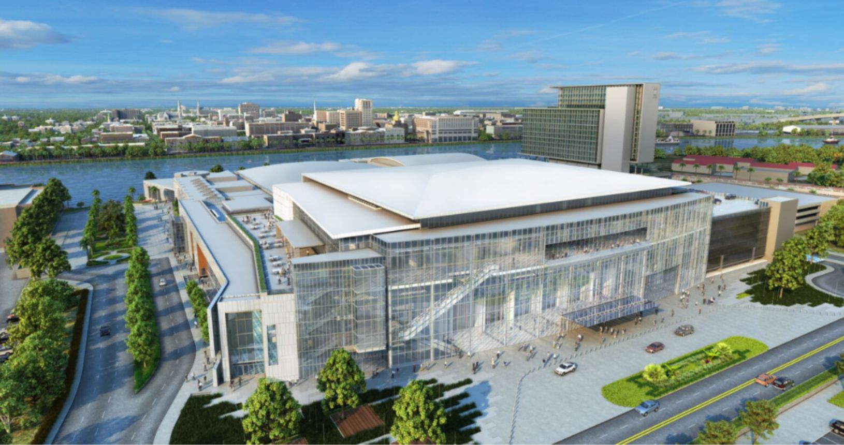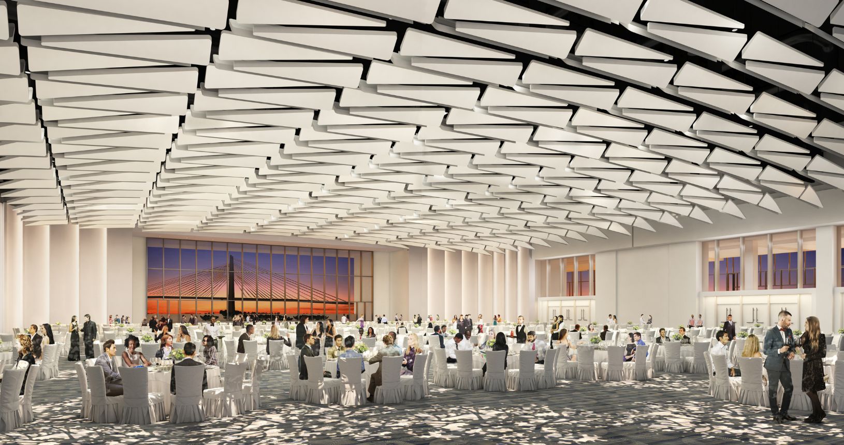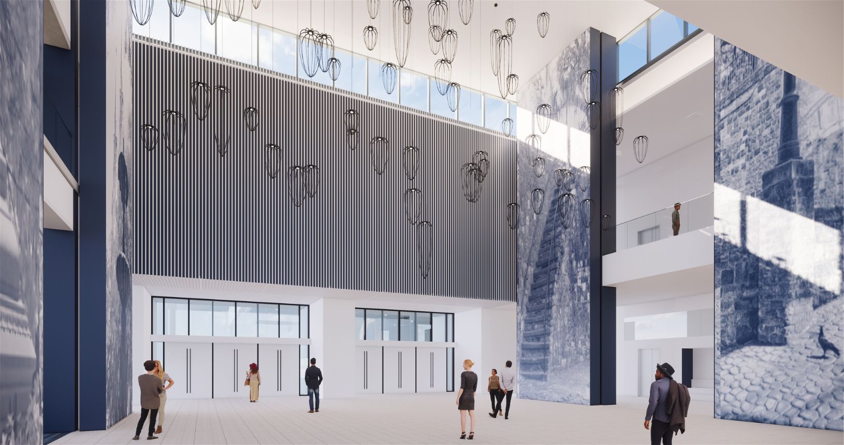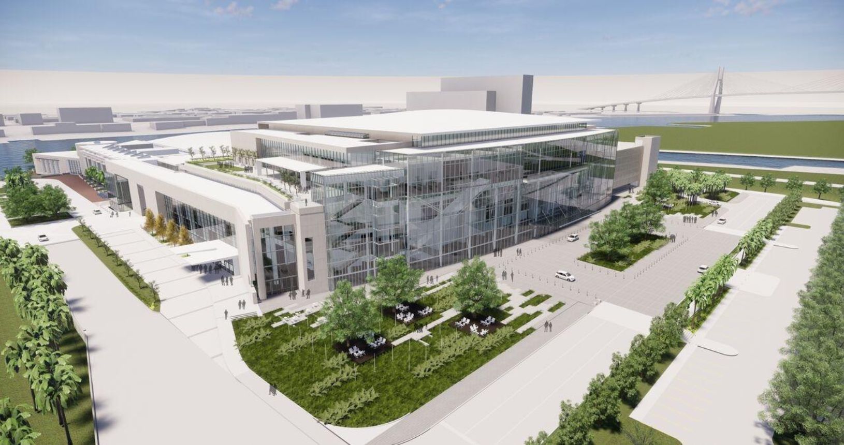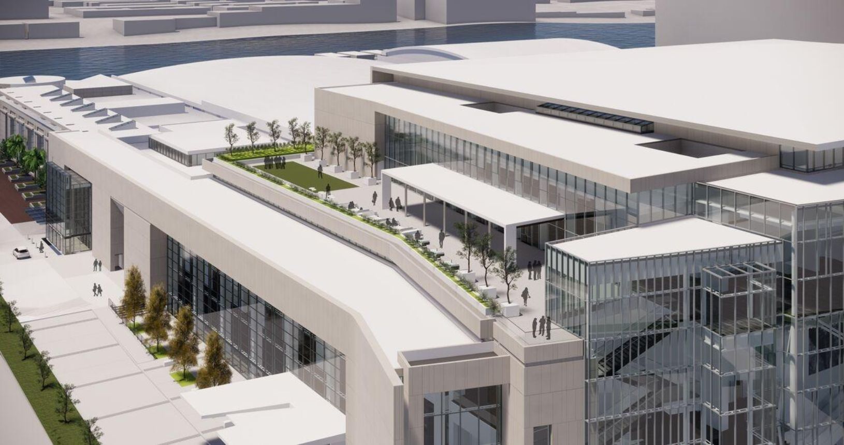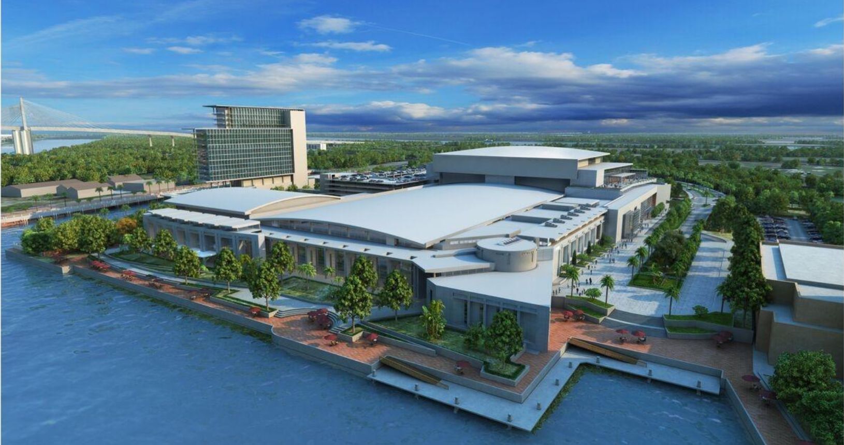MARKETS
REGIONS
SERVICES
Savannah Convention Center Expansion
Savannah, GA
Situated on Hutchinson Island with panoramic views of the Savannah River and the city’s famed Landmark Historic District, the Savannah Convention Center has long served as a cornerstone of the region’s hospitality and tourism economy. With a $276 million investment, the recently completed expansion project has doubled the Center’s capabilities — transforming it into a world-class venue capable of hosting large-scale national and international events. As a subconsultant to TVS/Hansen, Hussey Gay Bell provided comprehensive civil engineering, site development, surveying, permitting, and construction phase services for this high-profile project. The firm’s scope included site grading and drainage design, water and sewer utility extensions and improvements, erosion and sediment control, and stormwater management systems. Hussey Gay Bell also led the preparation of permitting packages and collaborated closely with regulatory authorities to meet the project’s aggressive timeline. The expansion added 100,000 square feet of exhibit space (bringing the total to 200,000 SF), a new 40,000-square-foot ballroom, 15 additional meeting rooms, and a 900-space parking garage. A unique 58-foot-wide hangar door was also installed to accommodate oversized exhibits. Hussey Gay Bell remained actively engaged throughout construction, providing construction administration services, responding to field inquiries, reviewing submittals, and conducting site inspections—ensuring quality, precision, and timely delivery. From initial design to final inspection, the Savannah Convention Center Expansion reflects Hussey Gay Bell’s deep expertise in civil engineering and commitment to shaping iconic destinations across the Southeast. The completed facility now positions Savannah as a premier hub for major conferences, exhibitions, and global gatherings.
[Images: Courtesy of TVS]

