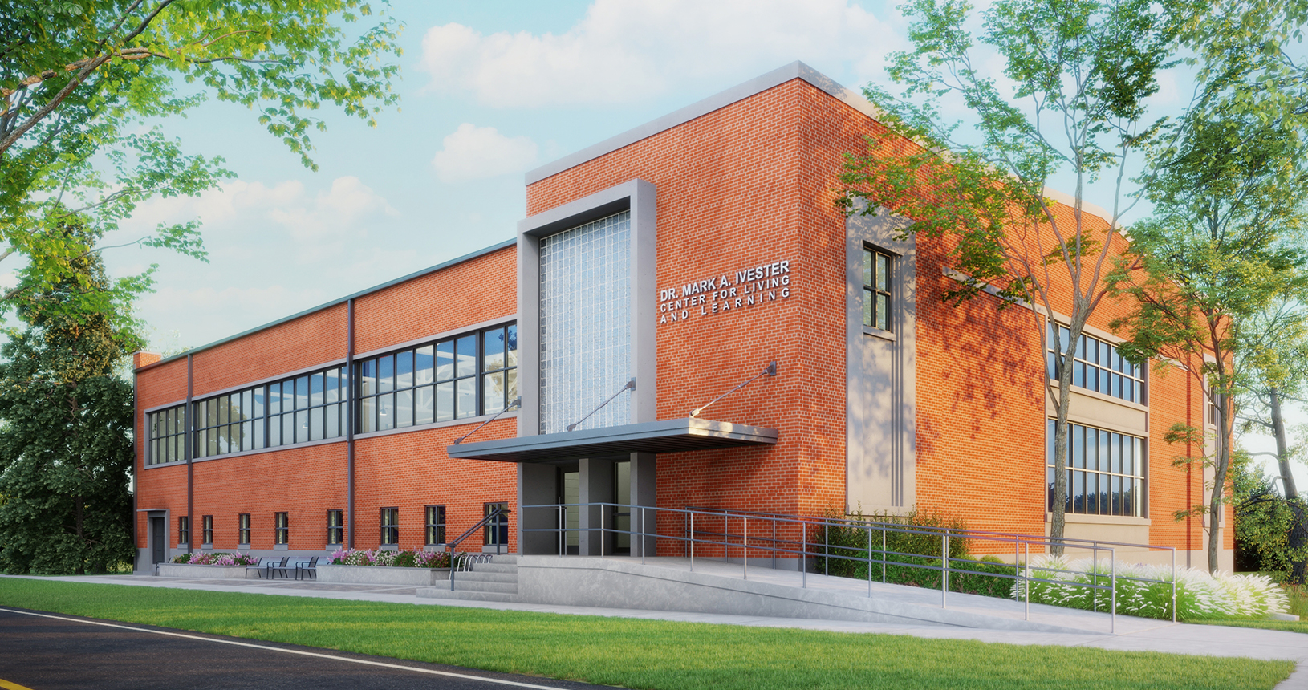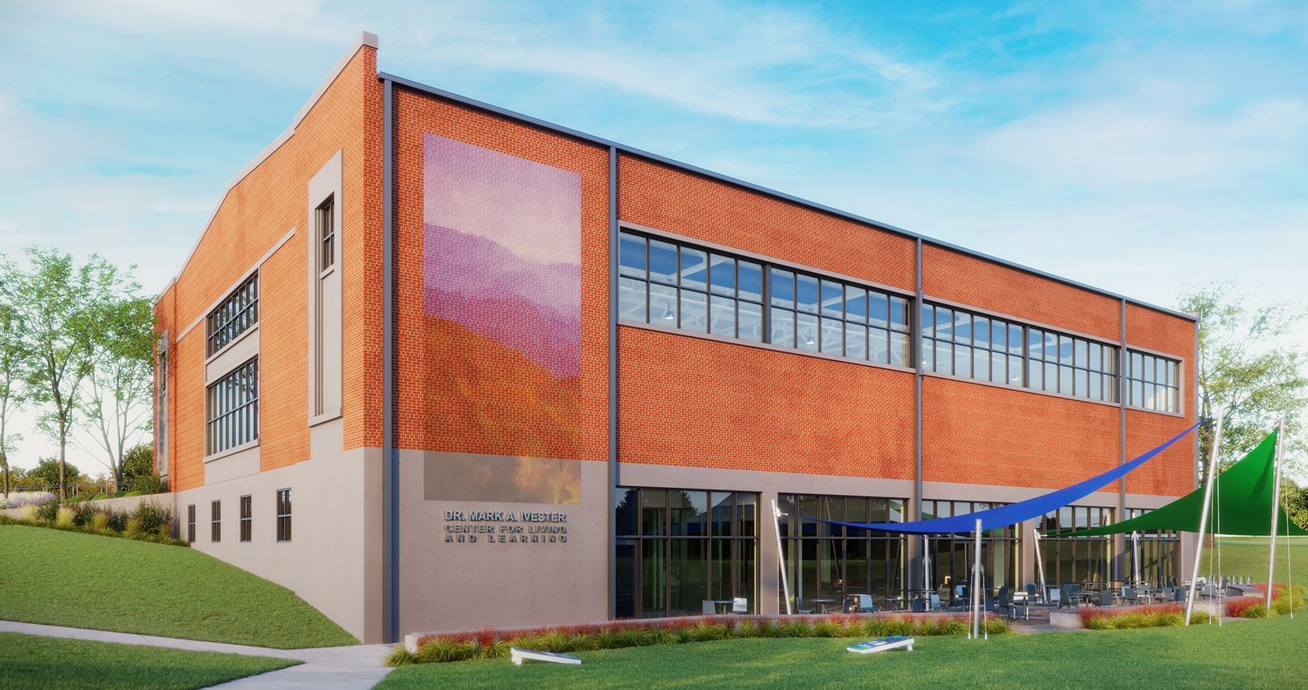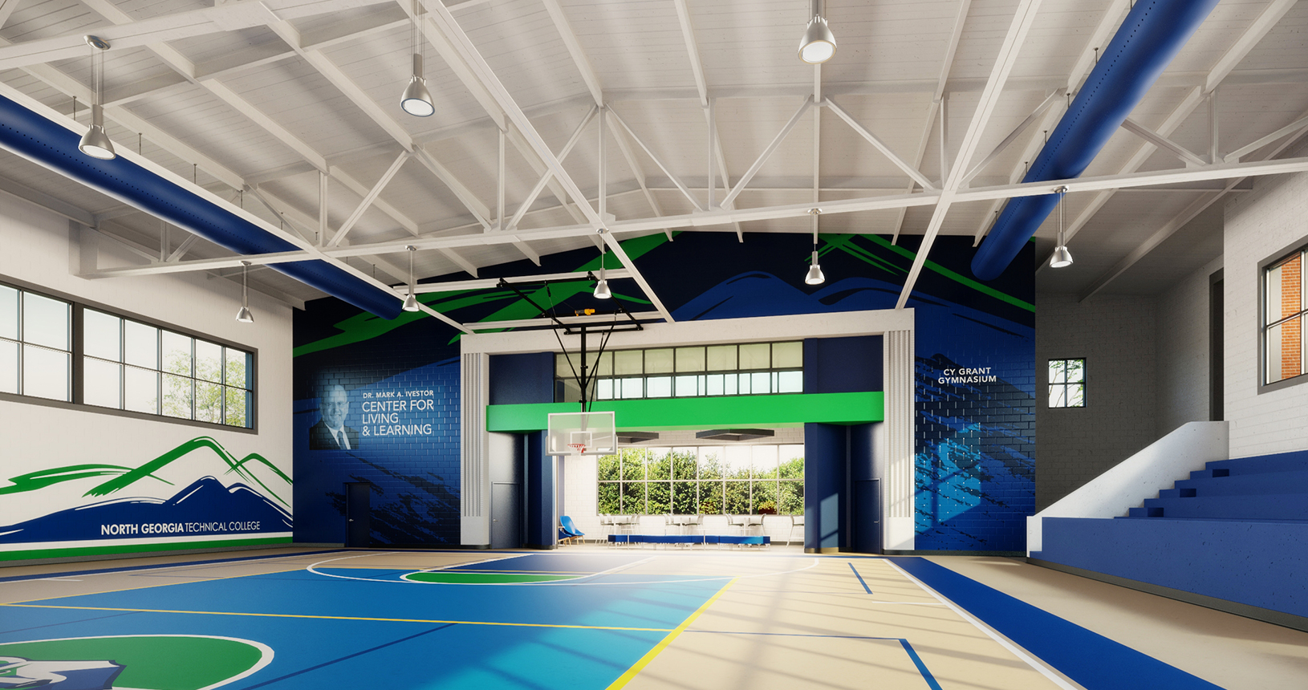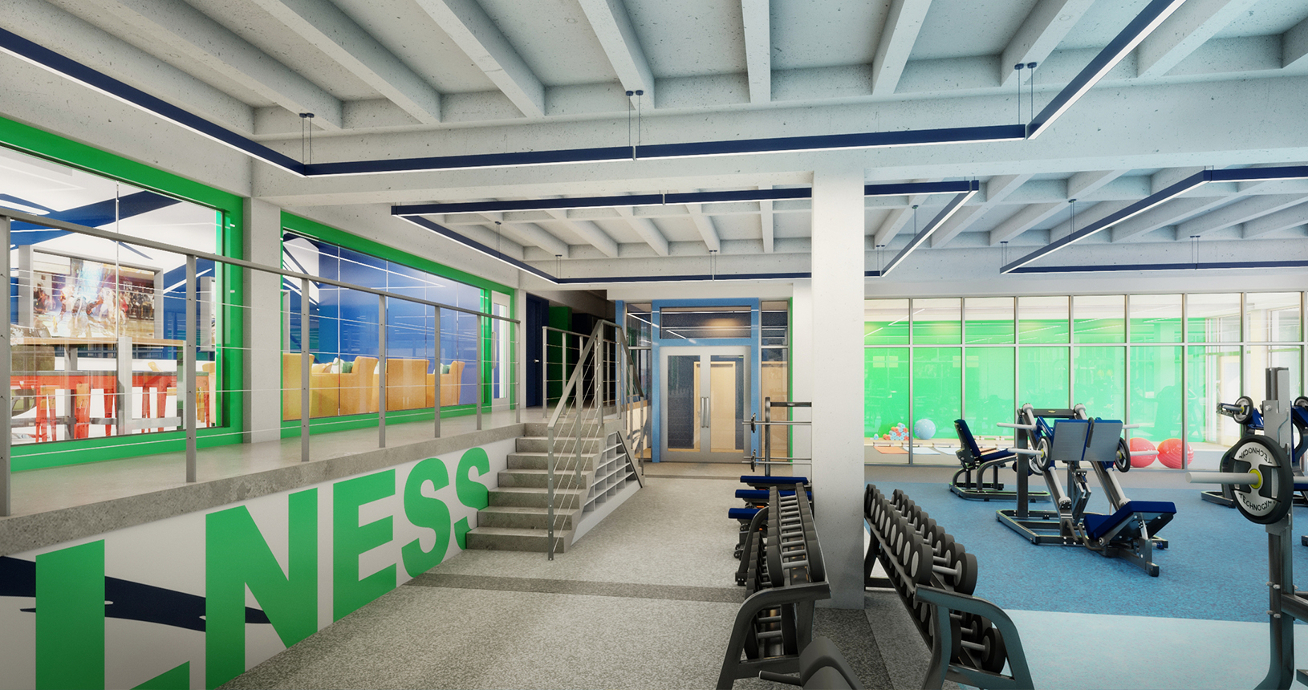MARKETS
REGIONS
SERVICES
Dr. Mark A. Ivester Center for Living and Learning North Georgia Technical College
Clarkesville, GA
This project was originally scoped to consist of the renovation of the former Cy Grant Gymnasium to create classrooms, fitness facilities, a gymnasium, student common areas and outdoor patio to capture the vision of the late president of North Georgia Technical College “Living and Learning in the Mountains” and merges the history of the mountain community with a captivating climate of health, fitness, and learning to contribute to each student’s educational experience and success.
Built in 1947 and known as the historical Cy Grant gymnasium, the structurally sound building occupies a prominent campus location on scenic Georgia Highway 197 and has a rich historical value to the school and the community. The location’s frontage on Georgia Highway 197 has established it as a landmark for travelers to Lake Burton and the foothills of the Appalachians, and is therefore an important architectural feature of the Campus.
Due to the visually dilapidated interiors, which had had no renovations since its original construction, the building had been virtually unusable since the early 2000s. Additionally, early in the project, facility condition assessments indicated structural deficits which led to a complete rescoping of the project inclusive of total demolition of the existing facility and construction of a new facility. The project will also incorporate sustainable design and construction concepts within the project, as well as Georgia Peach certification.









