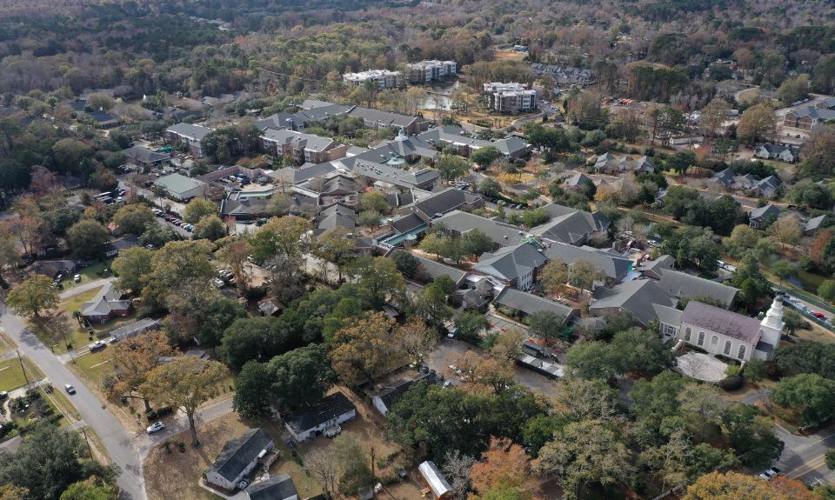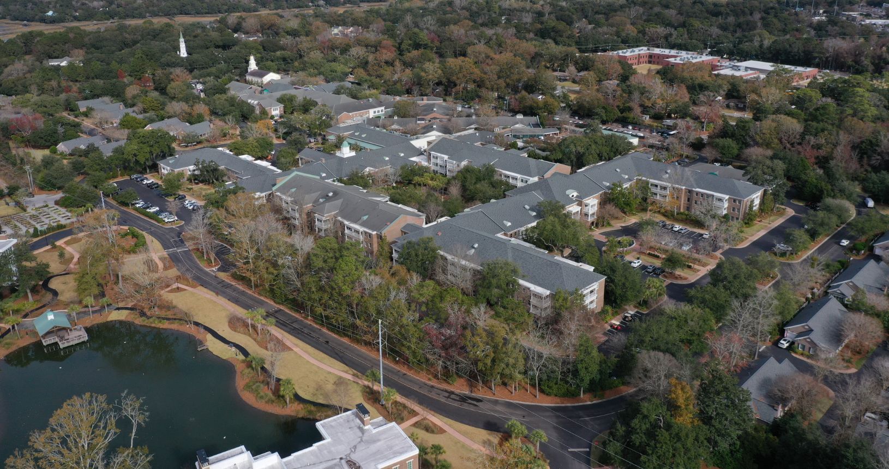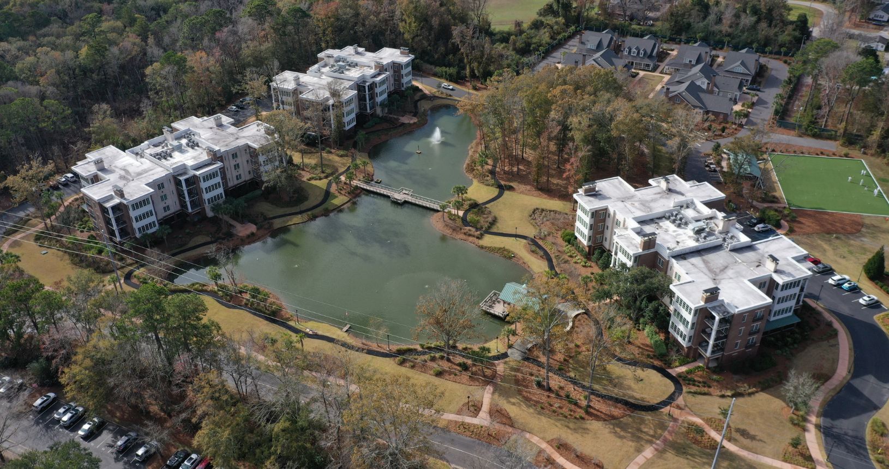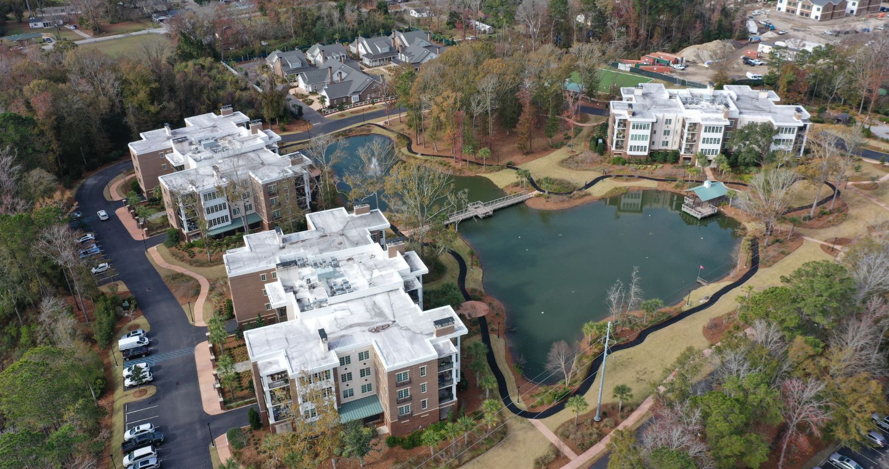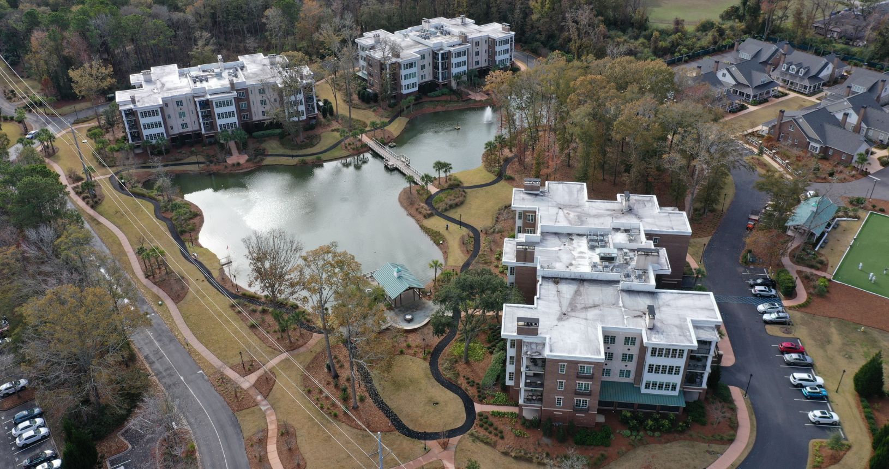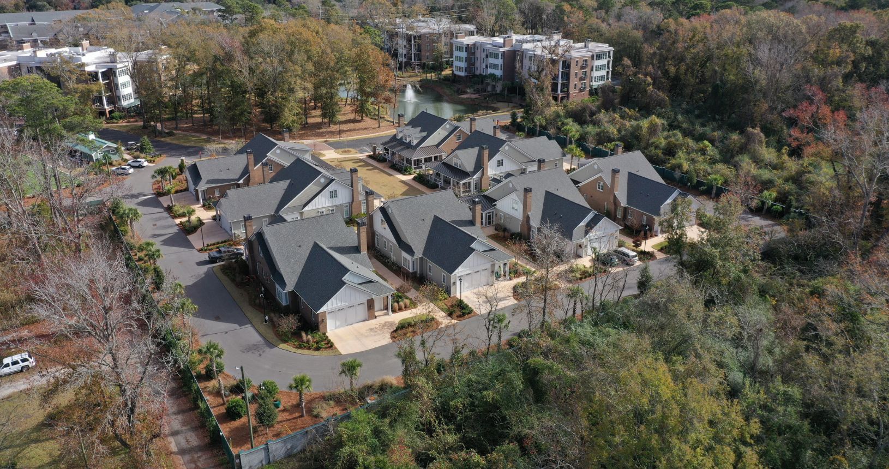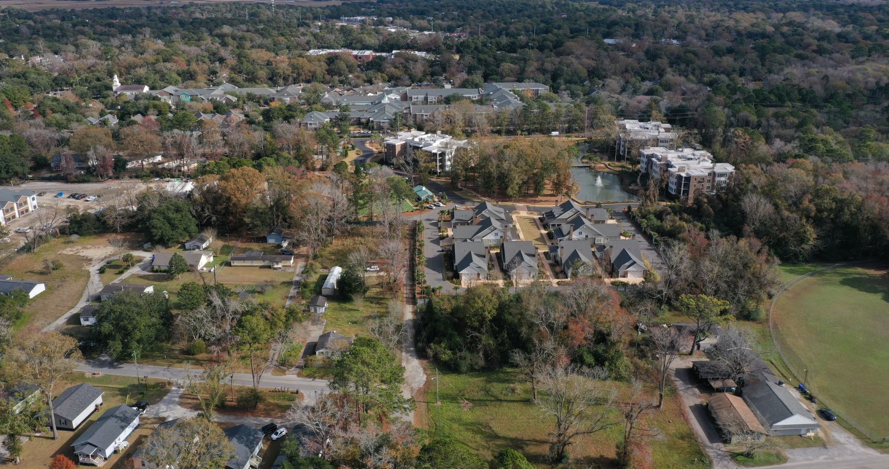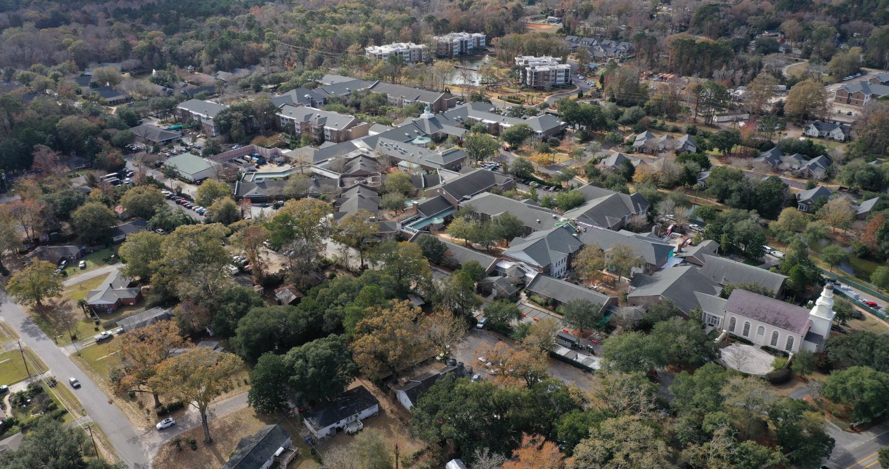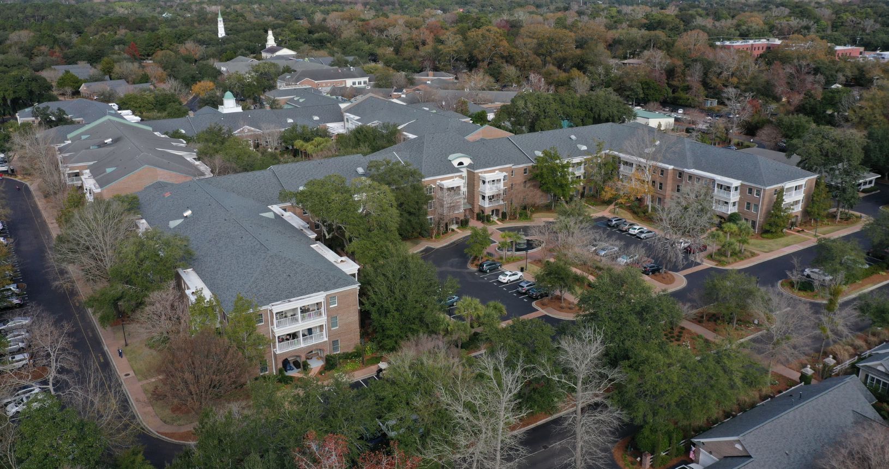MARKETS
REGIONS
SERVICES
Bishop Gadsden Episcopal Retirement Community
Charleston, SC
As the Southeast’s leading life plan retirement community, Bishop Gadsden Episcopal Retirement Community has more than 500 residents and 400 employee team members. Located on over 100 acres of lush, landscaped community of James Island, within close proximity to historic downtown Charleston, South Carolina, Bishop Gadsden offers first-class lifestyle. Since 1996 Hussey Gay Ball has served as the civil engineer for a host of Bishop Gadsden community projects.
1) Assisted Living Expansion: Major second phase expansion of the existing 117-bed facility. The expansion included the development of 54 duplex cottages, 20 independent living units, 180 apartment units, 17 bed ambulatory care (Alzheimer’s) unit, administrative, common area, pool/recreation and dining facility. Hussey Gay Bell prepared complete construction documents including layout, grading and drainage, sanitary sewer, water distribution and pump station design. The project included surveying, wetland delineation and permitting of impacts and construction administration of civil design elements. Hussey Gay Bell was also involved in the initial feasibility and due-diligence studies including preliminary cost estimating of proposed site construction.
2) The Quay at Bishop Gadsden: Design/construction of three new independent living flat buildings on a 12-acre property. The three buildings were constructed around a lake along with a new internal campus road, with walkways, a pavilion, pedestrian bridge, and extensive natural landscaping. Parking is provided on the ground floor. Hussey Gay Bell’s scope of work included field surveying, complete site/civil engineering including variance requests, water, sewer, and utility lines, storm drainage, roads and parking lots. Wetlands were preserved to enhance natural landscaping.
3) Pocket Neighborhood: Design/construction of a single-family micro home development for independent living within the Bishop Gadsden Community. As a subconsultant to RLPS Architects, Hussey Gay Bell provided site/civil design.
4) Bishop Gadsden Campus Drainage Master Plan: Overall campus drainage master plan to identify how the entire Bishop Gadsden Campus drainage functions. The scope of our work included compiling the existing drainage designs and drainage calculations that Hussey Gay Bell has designed over the years. These individual designs needed to be used to prepare an overall drainage as-built for the Bishop Gadsden Campus utilizing the previous ALTA surveys Hussey Gay Bell has prepared. Individual drainage subbasins were shown, pervious and subpervious areas were completed and drainage calculations were prepared to show how the campus drainage outfalls work. Calculations showed any available detention capacities which might exist as new development within the existing campus is redeveloped. The drainage study became the “baseline” of existing conditions within each drainage subbasin. Changes to the pervious and impervious areas with the future redevelopment will be able to be easily identified and should help expedite future permitting as may be needed.
5) Healthcare Center: Design/construction of two-story healthcare building totaling 161,000 square feet including 64 skilled nursing units, 32 memory-care units, and 32 rehab units. In addition, there is resident activity spaces, four dining rooms, a bakery, a full-service kitchen and a finishing kitchen along with four courtyards, a rehabilitation gym, nursing stations/lounges and office spaces. Hussey Gay Bell provided site/civil services. Project was delivered via CM-at-Risk by Samet Corporation.

